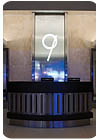
Located in downtown Dallas, TX, N9NE Steakhouse was built with the intention of avoiding a traditional steakhouse feel. This was in keeping with the design goal that its owner, the N9NE Group, sets for all of its restaurants of this kind. To achieve this result, travertine - which provided a classical look in a modern setting - was used on the walls throughout the main spaces of the 7,200-square-foot restaurant.
“The whole idea [for the design] was contemporary,” said Creative Director Karen Herold of 555 International, who worked along side a team of designers. Travertine - honed and filled, and laid in a brick pattern - had the ability to transform a typical steakhouse atmosphere into something more sleek and sophisticated, according to Herold.
The creative director explained that the material was combined with granite bar tops and shimmering mirror glass mosaic columns to create an ultimate upscale dining environment. Additionally, rich woodwork and stainless steel accents further contribute to the contemporary feel of the space.
The tone of the restaurant is set at the main entry foyer, where 16- x 24- x ⅜-inch-thick Seville travertine - quarried in Pueblo, Mexico - forms the backdrop behind the hostess station. The use of the material on the walls throughout the dining room adds warmth and elegance.
In addition to the travertine, natural stone was also used for other elements in the restaurant. The oyster bar in the main dining area features Brown Antico granite from Italy, and the same material was also used for the stair treads.
Speaking on the stonework, Herold said that creating details for the material proved to be one of the project’s biggest challenges. “It’s always the details,” she said. “We use a lot of technology, so there’s work with that. We’re extremely strict with how transitions go from one stone or material to another.” Therefore, to make sure the stone installation process was performed properly, at least one designer was on site supervising most of the time.

Installing the stone
Stone-Tec, Inc. of Garland, TX, was both the stone supplier and installer for this project. Since the restaurant consists of multiple areas, each section individually involved separate installation methods and different materials. Individual “sections” of the project included a main entry foyer, lower dining perimeter columns and restroom walls, main dining room columns, main dining stair treads, a lounge bar floor, restroom floors and the oyster bar top.To begin, the stone used at the restaurant’s main entry foyer and main dining area was installed with Ardex thinset mortar. The installation was laid out with a full tile at the lowest elevation. In order to maintain consistency throughout the restaurant, these joint lines were established by laser. Specialty scaffolds were erected to install tiles in certain areas, as some walls ran to 21 feet in height, according to Assistant Commercial Manager Rahul Shah of Stone-Tec, Inc.
The Brown Antico granite, which was used for the main dining stair treads, has a thickness of 3 cm. Stone-Tec, Inc. imported the stone from a quarry in Italy where it has an exclusive agreement, and then it fabricated the material at its shop in Texas. Bronze strips were inserted in all treads with a â…›-inch projection to provide a non-skid feature. Rahul explained that the granite was installed with a sand/cement mortar mix made by Stone-Tec, Inc.
For the oyster bar top, the Brown Antico granite had a thickness of 2 cm. In order to meet millwork specifications, the circular bar top was custom manufactured at Stone-Tec, Inc.’s shop. It was constructed in eight equal sections with stainless steel strip inserts recessed flush to the top of the counter at all joints, explained Rahul. The bar also features a triple-laminated 2 ¼-inch flat polished edge and recessed drink tray on the inner edge.
The dazzling columns in the main dining space are clad in 12- x 12-inch mirror mosaic sheets. The mosaic tile for the 26-foot-high ceiling columns were manufactured to meet the owner’s specifications at Stone-Tec, Inc.’s exclusive factory in China, and they were installed with Custom Building Products Tile Mastic mortar. Additionally, the restaurant’s lower dining perimeter columns and restroom walls also feature 12- x 12-inch glass mosaic sheets.
With around 40 people on site during the stone installation, the process took four and a half months to complete, in which approximately 8,000 square feet of travertine and 6,000 square feet of mosaic was used, according to Rupy Shah, president of Stone-Tec, Inc. Speaking on the project as a whole, she noted that one of the significant challenges during the installation was that her team had to hold very tight tolerances set by the designer and had to cut pieces to make them consistent.
In the end, attention to detail and maintaining consistency throughout the building of the restaurant lent themselves to a successful project - one that maintains a pattern of popularity with its sister sites. Other N9NE Steakhouse locations include Las Vegas, NV, and Chicago, IL, which are also both owned by the N9NE Group.