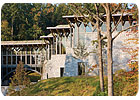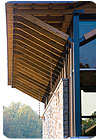

The facility - developed through a collaboration of the Gwinnett County Board of Commissioners, the Gwinnett County Public School System, the University of Georgia and the Gwinnett Environmental & Heritage Center Foundation - was designed by Lord Aeck & Sargent of Atlanta, GA. The firm was selected from a nationwide search.
“The architects captured what we were after from their first rendering,” stated Steve Cannon, GEHC executive director. “We wanted features that would illustrate to the development community that you can have a beautiful building with ecologically sound options that - although they may cost more initially - will save money in the long term. Lord, Aeck & Sargent’s sustainable design experience and innovative ‘green’ design ideas made them our architecture firm of choice.”
According to Project Architect Meg Needle, Lord Aeck & Sargent has embraced using salvaged stone for years. “Way before LEED certification came along, our designs have always tried to use regionally associated materials,” she said. “That’s just one of the things that we are lucky here in Atlanta to have access to - granite. Granite from Elberton is used in a wide variety of buildings. It’s basically waste left from the monument industry.”
The architect explained that the goal of the center, which is projected to use 75% less potable water and 35% less energy than a conventional building of the same size, is to provide an educational facility for the general public and K-12 county schools with a main emphasis on sustainability of water conservation. Also, it was designed to showcase sustainable building.
As for the granite, it was decided from the beginning to use the material. “We liked the aesthetics of it,” said Needle. “It’s a very economical way to get masonry. It has a rugged vernacular that goes with regional construction, and it also is attractive from a LEED standpoint. It’s competitive with the prices of brick and other masonry.”
And according to Needle, the client favored the design concept from the start. “They were definitely on board with it,” she said.

The salvaged stone
On average, the granite pieces measure between 1 and 2 feet. “We did a mock-up,” said the architect. “We wanted to be sure that the coursing wasn’t random, but consistent. There are different ways to use stone. We didn’t want continuous horizontal or vertical joints, but wanted each individual stone to be in a nominally orthogonal position. We talked about mortar joints and how they would be tooled.”The granite was supplied and installed by Sullivan Stone Co. of Conyers, GA. “We go out to the saw yards where they cut monuments and make mausoleums,” said Jim Sullivan, company owner and Chief Executive Officer. “When they get a sawn block in there, which is called a ‘junk’ and is approximately 4 x 5 x 8 or 9 feet long and about 24 tons, they saw it into a square that they can work with. The slabs that come off it are considered scrap. [Also], any grave markers or tombstones that have been blasted with marks are scrapped too.”
Sullivan explained that some of the granite pieces that were used for the project even have people’s names on the back of them. “It meets LEED goals because it is in the right range of mileage,” he said. “And, even the leftover stone on the jobsite we beat up and used for rip rap in the drainage ditches.”

Securing the granite pieces
Both the architect and mason explained that a special anchoring system was specified, which created the most challenging aspect of the job. “We were trying to maximize energy conservation, so we wanted the insulation thorough,” explained Needle. “I spent a lot of time with the masons - especially during the mock-up.”The mason explained that seismic ties had to be used to secure the stone pieces to a concrete wall. “The way they had to go up was real intricate because of the design,” said Sullivan.
To the exterior of the concrete wall, there is 2 inches of rigid insulation, drain mat and the 5-inch nominal granite, according to Needle. “To preserve the integrity of the insulation and accommodate the random coursing of the granite, a three-part galvanized anchorage system was used to secure the granite to the structure,” she said. “It is comprised of L-shaped anchors that are fastened to the wall and extend through the insulation at regular 16-inch intervals coordinating with the insulation panel joints. There is a cane bolt that is threaded through holes in the anchors to the exterior of the insulation and drainage mat tying three anchors together. Loose triangular wire ties are free to slide up and down on the cane bolts to match the actual stone coursing.”
In total, the project took about 18 months to complete. “The masons did a great job,” said the architect. “They flew through it.”

A multi-functional center
The GEHC, which sits on 233 acres, blends indoor and outdoor classroom space, exterior landscapes and exhibits, a museum-like collection of permanent and rotating displays, and interactive learning opportunities. An orientation theater called the “Blue Planet” is located on the main level, and the lower floor includes three classrooms, additional offices, storage and mechanical space and shell space for future expansion.The outside landscape consists of walkways and parking lots that utilize pervious paving, permitting water to seep into the ground instead of running off into storm drains. Excess storm water flows into vegetated bio-swales and constructed mini-wetlands to help contain onsite surface runoff.
Additionally, the grounds include a creek, constructed wetlands, a forest amphitheater, council rings for small groups, two covered pavilions, granite rock outcroppings, diverse native plant communities and green space with 10 miles of trails for passive recreational activities such as hiking, biking and jogging.
The Center, which opened its doors in the fall of 2006, has established a not-for-profit foundation named the Gwinnett Environmental & Heritage Center Foundation to raise funding for educational opportunities and exhibit programming.
