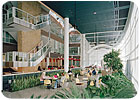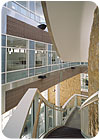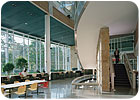

“As CHHS is the first WMU facility on the new campus, it will play a key role in setting the standard for future WMU facilities constructed on this campus,” said Chris Purdy, AIA NCARB, of SmithGroup, Inc., who served as the project manager for the new building. “For this reason, masonry was chosen as the principle exterior material because of its inherent qualities: longevity and monumentality.”
According to the architect, the brick and Mankato Kasota limestone were carefully selected to reinforce the College of Health and Human Services’ goal that the design be warm and inviting. “The brick was chosen because its pattern has frequently recurring yellow hues that relate directly with the yellow and buff colors of the Mankato stone,” he added.
The new CHHS facility is comprised of two main components, including a rectangular bar-shaped building facing westward towards the 120-foot-long mall, and a sweeping arc-shaped building conforming to the easternmost tree line on campus. Both structures extend from a centralized four-story atrium.
The limestone was used for walls and columns throughout the main atrium of the facility, while Black granite was utilized for horizontal surfaces serving as a border around the space.

“Furthermore, the orthogonal geometry of the bar building forms a strong defined western edge for the new South Campus Mall. The regular geometry of the brick and Mankato stone used in the section of the building help reinforce this edge, while framing distant views of the old water tower to the south. The curvilinear arc section of the building is also visually anchored by the solidity of its masonry counterpart.”
Construction on the facility began in 2003 and lasted approximately two years. The project received an Excellence in Design Award for Higher Education by the Masonry Institute of Michigan in 2006.
“The view of the CHHS facility above the trees as you stand on the main campus provides a significant visual link, integrating the new building and the new Oakland Drive campus within the entire WMU campus fabric,” said Purdy.