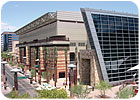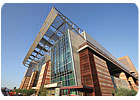
The colors and materials used for the design of the new Phoenix Convention Center are intended to reflect the state of Arizona. As a facility that is host to thousands of visitors each year, it was important to the city of Phoenix that its architecture be warm and welcoming. To achieve this effect, an extensive amount of Indian sandstone - quarried and fabricated by Tab India of Jaipur, India, and supplied through the company’s U.S. office, Amsum & Ash of Minneapolis, MN - was used to build the exterior facade.
“Conceptually, when we started the design of the exterior, we wanted it to represent the state of Arizona,” said Steve Ater, Phoenix Convention Center construction coordinator. “The color of the glass represents the water, and the stone represents the stratus of the Grand Canyon - how it comes up through time and changes color. We really tried to get a feel of the state. [The convention center] is the focal point for out-of-town visitors.”
In total, 35,000 square feet of stone was utilized in the construction of the building. There are 88 varying color and size combinations that were implemented in the exterior design. The most common size was 2 feet, 6 inches long x 1 foot, 6 inches high x 5/8 inch wide. The colors of the stone include Yellow Multi Color, Yellow Musk and Terracotta - all with a natural cleft finish.
“The project had 88 combinations of colors and sizes, making the possibility of margin of error very high,” said Amit Gupta, Chairman of Tab India / Amsum & Ash. “By finishing this project successfully without making a single error, Tab India entered a new dimension of cut-to-size excellence.”
The rich colors of the sandstone were chosen to blend with the geographical features of the surrounding land. The design was inspired by the Sonoran Desert as well as the different shaded layers of stone found in the Grand Canyon.
Ideally, the city would have liked to use a regional stone for the project, but it was determined early on that the physical properties of the material did not work with the adhesive installation system that was chosen for the project. The stone would have been too heavy to be secured that way. Fortunately, the stone from India had similar characteristics in color and texture. As a result, it was the next logical choice for the design.

The installation
“The project was a very fast-tracked, design-build project,” said Kenneth L. Nessler, Jr., one of the owners and vice president of Sun Valley Masonry, Inc. in Phoenix. “It was one of the most aggressive schedules that we have dealt with.”According to Nessler, his firm engineered the structure’s entire wall system. “We brought four different designs and four wall systems and had them choose,” he said. In the end, Laticrete 9235 Waterproofing Membrane, Laticrete 254 Platinum Multi-Purpose Thin Set Mortar and Latsil Tile & Stone Sealant - all manufactured by Laticrete International of Bethany, CT - were selected for the job. Nessler added that it was a structural stud with 5/8-inch cement board on it.
“One reason that we chose this particular system was because it is a lightweight system that lent itself to the application,” said Mark Andrews of Sun Valley Masonry, chief estimator for the project. “The building is over a parking structure.”
It took approximately a year to complete the entire project, said Nessler. “It took six months to design, including shop drawings and engineering, and six months to build,” he said. “At the same time that we were designing our [cladding] system, the other teams were designing other systems that it coordinated with.”
According to both Nessler and Andrews, this was the more challenging aspect of the project. “Some of the challenges were integrating our [cladding] system into the other systems,” said Andrews. “Our system had to be compatible with the other components of the building. [Additionally], we not only had different colors of stone, but we had six different patterns that utilized every color.”
The stone was quarried by Tab India and fabricated at its facilities in Jaipur, India. “We did the shop drawings for each and every piece of stone,” said Nessler, explaining that each drawing is called a cut ticket. “[The pieces] were then installed by number. We did a lot of correspondence with the factories in India through e-mail and phone. Getting stone from a foreign country and handling all of the shipping and getting the truck to the site was challenging.”
In total, there were about nine containers of stone that were shipped from India to the jobsite. “They came in different shifts,” said Andrews. “They had to be coordinated with the section of the job that we were working on because space was limited. We had to be very precise.”

