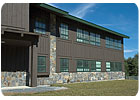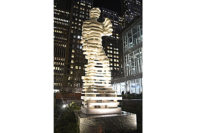
Recently, the New York State Department of Environmental Conservation chose to renovate and enlarge its Warrensburg, NY, headquarters. The two-phase project completely renovated the entire building, and the architects at Hyman & Hayes Associates of Albany, NY, were able to stay true to the surrounding Adirondack Mountain environment by using natural thin stone veneer - quarried and produced locally.
The building houses 10 different departments as well as conference rooms, staff and public restrooms, and staff support areas. The design goal for Hyman & Hayes Associates was to produce “open office groups of staff and departments for better efficiency, while providing a more pleasing work environment.”
A key to achieving this goal was to ensure that the addition would transition seamlessly, according to the architect. “The first step in the design process was to develop site and massing studies for an addition, almost equal in size to the existing building, that would not overpower the existing building or site or look tacked on. The solution was to provide a new angled office wing, similar in design to the existing building but separated from the existing structure by a taller 2 ½-story atrium.”
In selecting building materials for the project, Hyman & Hayes wanted to remain consistent with other New York State Department of Environmental Conservation structures. “The addition builds upon the ‘Adirondack’ motif so easily recognizable in most ‘EnCon’ buildings: stone veneer base with board and batten siding above and shingled, low-pitch roofs.”

Using thin veneer
While the architects goal to use natural stone was established early in the design process, there was not enough money in the state construction budget for construction with a full masonry shelf and full-bed-depth veneer stone. With this in mind, the specifications called for a thin natural stone veneer, which was quarried and produced by Champlain Stone, Ltd. of Warrensburg. The company supplied approximately 1,600 square feet of hand-selected thin natural stone in a blend of its American and Corinthian granite materials, both of which are quarried locally by Champlain Stone.The stone was installed around the foundation as well as the full height of the elevator shaft, and the contractor for the project was Bast Hatfield Inc. of Clifton Park, NY.
“The foundation was cement block, on which the thin veneer could have been applied directly,” explained Jane Bennett of Champlain Stone. “However, the design called for a cap detail to provide the transition from the board-and-batten siding to the stone veneer. In order to accommodate the cap, the contractors built-out by installing 1-inch wood sheathing, vapor barrier, lathe and scratch coat, onto which the thin stone veneer was applied. The elevator shaft was also cement block, but to blend seamlessly, the same stone application process was incorporated. No corners were used; all flats.”
In addition to standard veneer pieces, the interior lobby of the project includes one very unique “New York” touch - a piece of stone veneer that was cut into the shape of New York State and carefully blended into the surrounding stonework.
In addition to designing a project that would be sensitive to its surroundings, Hyman & Hayes Associates wanted an environmentally friendly building. “A major project design requirement was to exceed energy efficiency standards and guidelines and to be LEED certified. LEED design items of particular note include: increased energy efficiency, extensive recycling of removed materials, use of local materials and improved indoor air quality.” Ultimately, the use of locally quarried stone contributed to this project goal.
