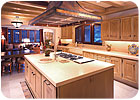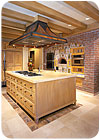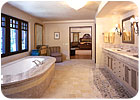

“The architecture is ‘arts and crafts,’ “ said Elliott. “They love it. They also loved Mediterranean and Italian style. My goal was to carefully blend those elements. As big as the house is, we wanted to keep it warm and livable.”
Elliott explained that she selected all of the stone that was utilized in the residential design. “From room to room, and within each room, we made it very comfortable and inviting,” she said. “It is not stark. Every room has a purpose. It is very family oriented. They use every room. I picked every inch of every surface. I love working with stone. It makes a neutral background, but is very rich looking.”

Working with the clients
Planet Granite Inc. of Colorado Springs, CO - a fabricator and installer of stone products - was responsible for all the slab work in the residences. “This family was from Texas, and they wanted us to purchase all the material from a Texas supplier,” said Adam Bauer, president of Planet Granite. “We import most of our material [directly], but in this situation, we brought it in for them.”Bauer went on to explain that the client also had a strong desire to only employ marble for the residential design. “For this particular project, the homeowners wanted to have the soft look of marble throughout the house - even in the kitchen,” he said. “We did not install any granite; just marble. This is uncommon in our market.”
Because of the fragile nature of marble and the distance between the stone supplier and fabricator, gentle care was required when handling the material. “Due to the fact that this project consisted solely of marble, we had to cross our fingers that nothing would break,” said Bauer. “If something went wrong, it wouldn’t be a quick fix.”

A southwestern flair
In the kitchen, Giallo Atlantide marble was used for the countertops, including a large center island as well as for all the sinks. The material was also utilized for the butler’s pantry and sink.“The kitchen counters were done in 3-cm, river-washed Giallo Atlantide marble slabs, laminated to make it 6 cm,” said Bauer. “They desired that heavy edge look. They also wanted a 3-cm, 4-inch backsplash. The island was relatively large; basically consuming the entire slab.”
While the soft beige marble provides a warm feel, an inviting atmosphere is further developed with a wall of brick and decorative tile. Further adding to the kitchen ambience is a brick oven. The color and material palettes work together in bringing a Southwestern flair to the space - also enhanced by stone flooring, which was supplied and installed by The Denver Marble Co. of Englewood, CO.
In addition to the kitchen, stone was also used for the design of a large room for entertainment - including a bar and billiards table. The bar tops, which have a thickness of 2 cm, are made of Nambian Red marble - a wild mix of deep gold and rose. The material features a ¼-inch radius top and bottom, and it is complemented by a 4-inch backsplash, according to Bauer.
The rich colors of the marble tops in the entertainment space are complemented by dark wood trim and cabinetry as well as a hardwood floor. Further contributing to the rustic elegance of the room are wood beams that span the width of the ceiling.

Grand elegance
The foyer of the home features a grand spiral staircase and an intricate circular medallion inset in the center of the floor. “As for the stairs, we used 2-cm Sardes Gold marble to match the floor,” said Bauer. “So the stairs, stair treads, risers and floor all match.”For the master bath, the feeling of soft sophistication continues. The homeowners selected Breccia Oniciata marble slabs for the vanity, tub surround and the columns in the shower. An inset of shimmering glass mosaic tile dresses up the front of the vanity, which features dual sinks.
“The bathtub had two radius’, so we had to cut the stone into 3-inch pieces with a mitered cut to keep seams invisible and to keep the veining together,” said Bauer. “After installed, we went back to polish the radius to make it smooth. At the bottom of the tub, they wanted the tub to have a smooth cove from the tub to the floor, so we had to make 3-inch pieces coved and blend them to each other and to the tub and floor. It was totally nuts, but fun.”
Bauer went on to explain that the homeowners wished for the vanity to have a 6-inch apron mitered edge. “We had to cut out a channel on the apron so that the tile would insert into the front edge,” he said. “With the [shower] columns, we cut the stone so it would wrap around the pillar so that the veining would run together, giving it that solid look.”
