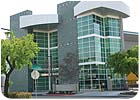
Three varieties of slate - supplied by Echeguren Slate, Inc. of San Francisco, CA - were used to replace the original stucco facade of the AT&T Switching Facility in Walnut Creek, CA, during an expansion and renovation of the 84,700-square-foot facility.
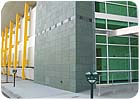
The building is clad in 18- x 36-inch and 20- x 36-inch panels of Brazilian Green slate. Bands of Indian Silver Grey slate - in 10- x 26-inch pieces - and African Silver Blue slate - in 10- x 10-inch pieces - were used as accent materials.
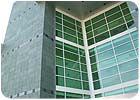
Slate was ultimately selected because the architects desired something more aggressive and more contrasting to the gray-colored panels than limestone or granite, which were initially considered.
According to Rodriguez, granite and limestone were both originally considered as finishing materials for the building. “However, administrators felt that the granite and limestone had characteristics that were too similar to the aluminum panels chosen for this project,†he explained. “The City wanted something more aggressive and more contrasting to the gray-colored panels. We couldn't find any limestone that would work, and the granites we looked at were too close in color and of a thick profile. The thicker material also was too costly, and so we started searching for a stone that would work.â€
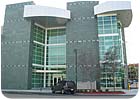
According to architect Felix Rodriguez of Garcia/Wagner & Associates of San Francisco, CA, the goal was to renovate and expand the original building and to create a modern, updated “office building brought forward 40 years.â€
Once the architects chose the slate materials, Hohmann & Barnard, Inc. of Hauppauge, NY - a supplier of attachments for stone products - was consulted to determine the proper thickness of the material. “They ran several tests before they would even get involved with the project,†said the architect. “After they ran all the tests, Echeguren Slate had to make sure that their manufacturer could comply with these standards for the stone.â€

Hohmann & Barnard, Inc. of Hauppauge, NY, ran tests to determine the thickness of the slate, and decided the material should be installed in a 1 ¼-inch thickness.
Giampoloni Courtney of San Francisco, CA, was in charge of installing the slate for the project. According to Fernando Fernandez, it took a crew of five workers about three months to complete, and the job was straightforward with standard 45-degree clips and angles.
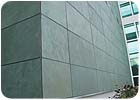
According to Fernando Fernandez from Giampoloni Courtney of San Francisco, CA, installation of the stonework took a crew of five workers about three months to complete, and the job was straightforward with standard 45-degree clips and angles.
“The City is very happy with the end result,†he continued. “We often overhear nice comments from people who don't even live in the area.â€
AT&T Switching Facility
Walnut Creek, CA
Architect: Garcia/Wagner & Associates, San Francisco, CA
General Contractor: Roebbelen, San Francisco, CA
Stone Installer: Giampolini Courtney, San Francisco, CA
Stone Supplier: Echeguren Slate, Inc., San Francisco, CA
Installation Products: Hohmann & Barnard, Inc., Hauppauge, NY