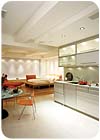
White Bulgarian limestone was chosen for flooring in the kitchen area of a Manhattan loft to create an open airy feel.
Limestone satisfies personal and business demands
In redesigning the penthouse of a Manhattan building, a palette of various limestone materials was chosen to create a space that would serve as both a private residence and an area for corporate entertaining
For a recent renovation that involved converting a commercial space into a corporate apartment and office, natural stone was mixed with wood, aluminum and glass to create a contemporary style. The light color of the stone assisted in achieving the design intention, which was to conjure an open airy feel.

Complementing the 16- x 16-inch limestone tiles is a bedroom platform made from “rift cut†white oak planks. A hidden light strip separates the elevated sleeping area from the stone flooring.
The loft - located on the penthouse level - functions as a private residence as well as a space for corporate entertaining. The various functions of everyday life are all accommodated in individual - but also interconnected - areas, which flow from one to another, according to the architect. “The spatial clues which help to define and contain the various functions are subtle elements such as ceiling planes, floor surfaces and the elevated platform which holds the living/sleeping areas,†he said.
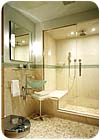
The use of stone continues into the bathroom, where 1- x 1-inch mosaic pieces of Jerusalem Stone form the floor. Additionally, a colorful mosaic border punctuates the warm limestone tile walls.
A uniform material
Throughout the main area of the space, 16- x 16-inch tiles of Bulgarian limestone - supplied by Paris Ceramics of New York - were employed. Complementing the stone is a bedroom platform made from “rift cut†white oak planks. A hidden light strip separates the elevated sleeping area from the stone flooring.“Limestone is not something that we typically use in high-traffic areas, but this is essentially a corporate apartment that doesn't get heavy use,†said Rabinovitch. “The limestone is very light and uniform in color. We were looking for a very uniform material, so this fit the bill.â€
According to the architect, the kitchen is unique - featuring an interesting combination of materials and appliances. “The cabinetry is all custom fabricated out of natural finish anodized aluminum, and the counters are fabricated from sandblasted Verde Silver granite,†he said. “The backsplash surface is faced with etched green glass mirror, which complements the muted glow of the aluminum cabinetry surfaces. All appliances are concealed beneath matching aluminum cover panels.†The countertops were supplied by Haifa Stone of Long Island City, NY.
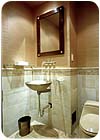
Adding texture
The use of stone continues into the bathroom, where 1- x 1-inch mosaic pieces of Jerusalem Stone, which were supplied by Paris Ceramics, form the floor. Additionally, a colorful mosaic border punctuates the warm limestone tile walls. Both materials were purchased from Studium V of New York.“Essentially, it is a break from the minimal feel of the rest of the loft,†said Rabinovitch. “We were looking for a little more texture and smaller scale pieces. The background tone is similar to limestone, and pulls everything together - the stainless steel and high-tech glass sink.â€
A small powder room also features Jerusalem Stone walls and flooring, complemented by a mosaic stone border, which is topped off with a trim piece. The warm colors of the stone further contribute to the style of the home.
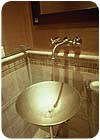
The Jerusalem Stone in the powder room is complemented by a mosaic stone border, which is topped off with a trim piece.
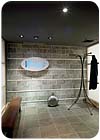
The elevator lobby on the penthouse level consists of pieces of French limestone with varying flamed and honed finishes that were placed in a brick format on the walls. The rows of tile were broken up by stone bands with alternating finishes. The floor is comprised of large-format tiles of French limestone with a honed finish.
Corporate Residence
New York, NYArchitect: Charles M. Rabinovitch Architects, New York, NY
General Contractor: Moshe Hertzberg Interiors, New York, NY
Stone Suppliers: Haifa Stone, Long Island City, NY (granite); Paris Ceramics (Bulgarian limestone, French limestone and Jerusalem Stone mosaic); Studium V, New York, NY (bathroom wall tile and mosaic)
Contractor: Norwegian Wood, New York, NY (wood planking)
