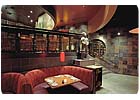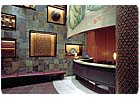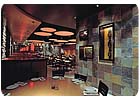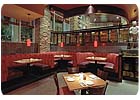
The walls throughout P.F. Chang's China Bistro in Seattle, WA, were designed with 12- x 12-inch African Multi-Color slate tiles from American Slate Co. of Walnut Creek, CA.
Fiery shades of slate were added to spice up P.F. Chang's China Bistro in Seattle, WA, and to contrast the preexisting sandstone floor
Situated in Westlake Center, in the heart of downtown Seattle, WA, P.F. Chang's China Bistro was designed with warm hues of sandstone and slate. The Restaurant Studio division of MBH Architects of Alameda, CA, and the design team at P.F. Chang's collaborated on the project.

A long colorful slate “anchor wall†serves as an interior visual connection between the two levels of the restaurant, which includes a dining section below and a bar area above.
An existing sandstone floor was re-used, and 6,000 square feet of 12- x 12-inch African Multi-Color autumn-colored slate tiles from American Slate Co. were added to the space as wall tile. Marchevsky describes the slate as having “a variety of warm earth tone hues with orange/fiery pieces.â€

“The African Multi-Color slate was chosen specifically for its fiery quality,†said Miriam Marchevsky, project manager of Restaurant Studio. “We felt that given the often gloomy weather in Seattle, it would serve as a beacon of warmth through the large exterior windows.â€

Overall, the restaurant features 6,000 square feet of slate.

The project also included the re-use of an existing sandstone floor.

According to Marchevsky, the design goal was to “complement the vitality and energy of this destination city with an approachable design for stylish, yet comfortable dining.â€
Since opening, the restaurant has been well received in the neighborhood, according to Marchevsky.

The rough texture of the stone, combined with its unique blend of colors, brought dimension and character to the dining space.
P.F. Chang's China Bistro
Seattle, WAArchitect: MBH Architects (Restaurant Studio), Alameda, CA, in conjunction with P.F. Chang's design team
Stone Supplier: American Slate Co., Walnut Creek, CA (African Multi-Color slate)