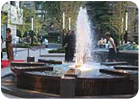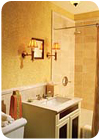
The 35-story Trump Tower at City Center in White Plains, NY, features marble and granite throughout its 460,000 square feet of space, which houses over 200 luxury condominium residences, encompassing a total of 440 bathrooms, 200 powder rooms and 212 kitchens. Manhattan-based Costas Kondylis & Partners, which has designed several residential towers for the Trump organization, served as the architectural firm for the project. Hindustan Granites of Hauppauge, NY, supplied over 18,000 square feet of cut-to-size pieces of Kashmir White granite for the project, while G.M. Crocetti Inc., of the Bronx, NY, supplied a range of material as well.
The design goal was to create a signature residential tower as the architectural cornerstone for the new City Center development in White Plains, according to Costas Kondylis & Partners. The building's exterior features a black granite base, while a driveway ornamented in cobblestones creates a highly finished approach to the elegant building. A two-toned granite pattern was also used on the floor of the landscaped plaza, and a decorative fountain utilizes black granite as well.
Kitchen areas feature granite
In the condominium units, honed Kashmir White granite - from Hindustan Granites - was selected for kitchen countertops, saddles and backsplashes. “We started at a very early stage by providing a wide range of samples to the architect, who specified our Kashmir White honed granite material as the first choice granite for all the kitchens in this massive undertaking,†explained Babu Reddy, President of Hindustan Granites. “Next, we worked in tandem with the stone installer to understand the level of complexity involved in a job entailing working through 35 stories in a tight time frame.â€Reddy said that advance planning and coordination of the stone delivery was critical to making the construction flow smoothly. “As multiple trades were using the same freight elevator, there was a need to ensure that productivity of labor force be sustained at a high level,†he continued. “We were able to address this major issue by packaging all the cut-to-size needs of each floor and each condo separately, so that the whole process went through smoothly and efficiently. It was a privilege to work in tandem with the very experienced and well-acclaimed stone contractor G.M. Crocetti. Their ability to provide us with very accurate shop tickets for the various cut-to-size pieces made our work run smoothly. The job was completed without a single hitch in quality issues.â€
Hindustan Granites fabricated and delivered 18,000 square feet of stone from its factory and quarries in India. “Our personnel in India did an efficient job in selecting the top-quality blocks of Kashmir White to control the color range and property of the stone to be uniform throughout all the floors of the tower,†said Reddy.

Residential and public spaces
The flooring throughout the master bathrooms features 12- x 12-inch diamond pattern pieces of polished Desert Cream marble with a 5/8- x 5/8-inch mosaic border of the same material. Additionally, polished Desert Cream was carried into the shower stall where 2- x 2-inch tiles were used. A polished 6- x 12-inch wainscot - with an ogee edge trim - was used for the master bathroom, as well as the tub deck and tub surround, while a polished 3â„4-inch-thick slab of Desert Cream was utilized for the bathroom vanity tops.The flooring throughout the secondary bathrooms also features 12- x 12-inch tiles of polished Desert Cream marble, but without the mosaic border, and the shower stall features the same material as well. The wainscoting is comprised of polished Desert Cream in 6- x 12-inch squares with a bullnose edge trim.
In the powder rooms, the floor consists of 12- x 12-inch tiles of Calacatta Fabricotto marble in a diamond pattern with a White Thassos marble border of 6- x 12-inch tiles. The base of the wall is also comprised of 6- x 12-inch White Thassos tiles, while the vanity tops were fabricated from a 3â„4-inch-thick slab of polished Calacatta Fabricotto.
For the interior public spaces, the ground floor lobby and elevator hall feature a distinguished large-scale striped pattern featuring alternating bands of polished Fior Di Pesco marble and polished Crema Marfil marble in 18- x 18-inch tiles. Additionally, Nordic Black marble was selected for the border of the floor, while polished Crema Marfil and Nordic Black were used along the base of the interior walls.
Furthermore, the interior lobby and elevator door casing moldings were fabricated out of polished Crema Marfil in 12- and 6-inch widths. According to the architects, the Crema Marfil offers a stunning contrast to the quarter-cut Macassar Ebony veneer on the lobby walls.
In the penthouse residential corridor, polished Fior Di Pesco marble and polished Crema Marfil marble in 12- x 12-inch tiles form a striped pattern similar to that found in the lobby.
Construction challenges
Original construction called for the design of a rental apartment tower, but the developer, Cappelli Enterprises, who later partnered with the Trump Organization on the project, changed it to a condominium tower after the foundation and three levels of the underground parking garage had already been completed. It was at that point that Costas Kondylis & Partners was hired to do a radical redesign of the entire tower.The drastic change from a rental building to a condominium tower required a complete change of the design vision for the project, and according to Costas Kondylis & Partners, the challenge and goals of the project were twofold. First, they had to design a striking piece of architecture that would mark the skyline and attract people to the city as a symbol of the successful revitalization of downtown White Plains. Secondly, they were challenged to create homes for residents who were purchasing condominiums - an entirely different concept from renting, according to the firm.
Another obstacle involved working out the patterns - given the scale of the project and the large expanses of surface area to be covered in stone, mainly for the lobby area. Construction of the Trump Tower began in 2003 and was completed in 2005.
City Center
White Plains, NY
Developers: Cappelli Enterprises and Trump Organization
Architect: Costas Kondylis & Partners LLP, Manhattan, NY
Interior Designer: Kondylis Design, New York, NY
General Contractor: HRH Construction Corp., New York, NY
Stone Installer: G.M. Crocetti Inc., Bronx, NY
Stone Suppliers: Hindustan Granites Inc., Hauppauge, NY (Kashmir White granite); G.M. Crocetti Inc., Bronx, NY (marble)