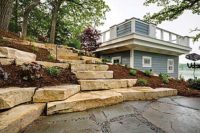
Already updated with limestone in 1999, the latest phase of the Prestonwood Baptist Church West Wing Expansion in Plano, TX, included further use of the original limestone. Due to increased membership and limited space, Phase II of the expansion, a 145,000-square-foot addition to the building -- which rests on 140 acres -- became necessary. The church, known as one of the largest congregations in the Dallas area, now features a 120-foot-tall stone tower with a cross, a 600-person chapel, a bookstore, a common area to seat 1,000, a kitchen and food court, a youth building, administration spaces and classrooms.
Associate Architect Michael Voegtle from Beck Group of Dallas, TX, said that the goal of the expansion was “to design a new facility that offers accommodations needed by the church to create a 'home away from home' for its members, while offering an aesthetic that is inviting and welcoming for visitors.â€
In order to meet the desired look, the architects selected River Bottom Shell limestone in a natural cut finish. The stone was used as an exterior veneer on metal stud framing as well as on interior walls to carry the natural feel into the interior space. This cream-colored limestone -- supplied by JVJ Stone of Greenville, TX -- was selected to match the existing stone used on the initial sanctuary phase of the project. JVJ Stone supplied the same limestone for Phase I of the project and was asked by Manhattan Construction Co. -- the general contractor on the project -- to provide the same stone for Phase II as well.
Jay Johnson of JVJ Stone said that the River Bottom Shell limestone -- quarried near the Lampasas River in Texas -- has a smooth top and bottom, while the surface has a split-face. The company supplied approximately 600 tons of the limestone for the exterior facade and the interior columns and walls of the chapel. Johnson said that the stone was supplied in three sizes: 2 1â„4, 4 1â„2 and 7 1â„4 inches. “These three units allow for a mixed pattern,†said Johnson. “These sizes interlink with each other and form a continual pattern that blends together. We laid the stone with a custom 3â„8-inch mortar joint, which gives uniformity to it. It's laid like brick, but has a natural face appearance that chopped stone would have.â€
Aside from trying to stay on schedule and dealing with weather-related situations, the crew from JVJ Stone faced minor problems trying to get the River Bottom Shell limestone to exactly match what was used for the first phase. However, an exceptional job was done to ensure both limestones matched as closely as possible. Johnson added that a more positive side to the project was the vast amount of space they had to work with. “Most new construction sites don't have very large areas of open space like Prestonwood did,†he said.
According to Mike Blackburn of stone installer DMG, Ltd. in Arlington, TX, installation of the stonework took four months to complete, with eight masons and seven helpers on the job. The stone was installed in an ashlar pattern, with the mortar filling small joints outlining the rock, said Blackburn. “The most difficult thing was building the 120-foot tower with rock and brick over part of the building [that was] already there,†Blackburn said. “We had to clear span scaffolding on two sides [of the building] to not get on the existing roof. There was about 29,000 square feet of stone to lay. Some of the rock wall was battered on a slope, which made it harder to lay [stones] where they would look right.â€
In addition to the vertical stone, the floor of the Chapel is comprised of 18-x 18-inch pieces of Jura limestone in a running bond pattern.

History
The Prestonwood Baptist Church first began on February 6, 1977, as a mission of Northway Baptist Church and a dream of the Dallas Baptist Association, which saw a tremendous need for a vibrant church in North Dallas. For the first two years, services were held at the Fretz Park Recreation Center in Dallas, TX, and then the church was relocated to a 700-seat facility at Arapaho & Hillcrest, also in Dallas. In February of 1983, a 4,000-seat worship center was completed, and from there, the church continued to expand. In the summer of 1994, with membership topping 14,000, Prestonwood relocated to its current location in Plano, TX.With 17,000 people attending, Phase I of the project was completed in May of 1999. A few years later, with membership approaching 20,000, space became limited once again, and in January 2002, Prestonwood celebrated the groundbreaking for Phase II of the project: the West Wing Expansion.
The Prestonwood Baptist Church now has several multi-purpose areas. The “Commons†area is meant to provide people with a casual and comfortable place for Bible studies, family meetings, conferences and banquets. Ministry booths are set up in the “Main Street†section of the church for people to learn about the wide range of activities that Prestonwood has to offer. A bookstore and cafe are also located in this area. The warm, inviting Fireside Room was created to hold weddings, funerals and other life milestones.
The renovation also included the addition of limestone water features, designed by landscape architect, Mesa Design Group of Dallas, TX.
The Phase II West Wing Expansion began in March 2002 and was completed in August 2003.
Prestonwood Baptist Church West Wing Expansion, Plano, TX
Renovation Architect: Beck Group, Dallas, TXLandscape Architect: Mesa Design Group, Dallas, TX
Stone Supplier: JVJ Stone, Greenville, TX
Stone Installer: DMG Masonry Limited, Arlington, TX
General Contractor: Manhattan Construction Co., Dallas, TX
