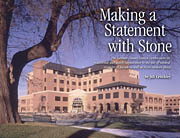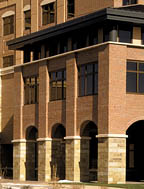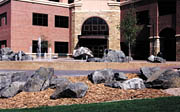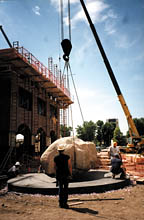

Fentress Bradburn Architects, Ltd., Denver, CO, was selected as the winner of the competition for the Justice Center in 1998. Natural stone was an obvious choice for this stately government building, however, the design process had just begun. Since funding was coming out of the taxpayers' dollars, a public vote was held to approve or deny the design budget.
"It didn't pass in the first public vote, due to politics and the mood of the public who didn't like how the taxation was taking place," said Curtis Fentress, FAIA, of Fentress Bradburn Architects, Ltd., who was principal-in-charge-of-design for the project. "Once the wording on the ballot was cleared up, public opinion changed."
Yet, this wasn't the end of the design process either. "After it passed the vote, we went through a design reviewing process with public and political involvement," Fentress said. Public open forums were held for comment on the presentation of the building, and direction was given by three county commissioners. "Due to this involvement, the configuration of the plans changed quite a bit from the original design concept." Then, in January 1999, construction of the completed design began.

Blending in
The Larimer County Justice Center was designed to fit into its surroundings within the community. "It wasn't so much strict guidelines, as the public opinion of what fit in with the city," Fentress said. "We settled on a brick building with punched windows and a strong use of stone."Fort Collins, home of Colorado State University, is considered a college town. The quaint area is known for its two- and three-story buildings with western facades. To avoid breaking the pattern, the building's first two levels were designed to align with the neighboring buildings, allowing for the continuation of an unbroken street front appearance. The upper three levels of the facility are set back away from the street to reduce the scale of the building and make it less assuming among its surroundings.
"The design reinforces the historic concept for the 171,000-square-foot building, and blends into the region's historic turn-of-the-century architecture," Fentress said. "A number of design elements were chosen to reduce the mass and scale of the building. We built a two-story portion with cornice running around it, and the main portion where the courtrooms are lies another three stories above." The use of materials such as stone were decided upon to make the facility fit in with the old western look of the town.
Pine Ridge Buff sandstone was chosen in a natural cleft finish because it complemented the color of the pre-cast brick used for the rest of the building. "It has some orange color to it as well, which works nicely with the red brick," Fentress said. "There is a nice composition of color and texture on the building."
Natural stone can be found in great quantities around the most public aspects of the facility, such as the entryways. "The two entries are clad in stone," Fentress said. "One is an octagon shape in the corner of the building on the street side, and on the opposite side of the building, there is a plaza stone area." Additionally, pre-cast stone was used for the pilasters.
A traditional masonry approach was chosen to implement the stonework. "The stone was set close to the ground and clipped back to metal studs," Fentress said. "We used metal brackets where the building rises above two stories."

Stone artistry
The L-shaped plan of the building cups some space where it seemed natural to have a grassy amphitheater and fountains -- another opportunity for stone use. Local artists Andrew Dufford and Christian Muller were called in to reinforce the architectural and artistic realization of the City of Fort Collins' Master Plan, created by new urbanist Peter Calthorpe and funded by the project's art budget, according to Project Manager Brian Chaffee of Fentress Bradburn."Christian and I were called into the Justice Center design process very early," Dufford said. "This early integration was ideal, because the art, architecture and landscape design supported and inspired each other to make a one-of-a-kind space."
Located at the west entrance, the public plaza known as the Civic Center Park became a palette for these artists. Dufford and Muller created the plaza's focal point, the gateway entrances, and collaborated with Tom Gardner and Dominick Shaw of EDAW on a series of interactive geyser fountains arranged among a setting of natural rock groupings. The plaza displays a number of artistic elements, incorporating stones that are at the same time complementary to and inconsistent with the stone used in the Justice Center itself.
"The overall design of the project balances the order of the courthouse, with a transition toward the more wild spaces of the plaza and the park," Dufford said. "Those transitions are deliberate and place the courthouse in context of a larger western landscape."
"Our contributions to this project were inspired by the architecture, a strong connection to Colorado's natural environment, and a desire to express the values that underlie our justice system," Dufford said. "If you look at the building, you will see columns, arches and pediments -- classic courthouse elements. The gateways we designed are a combination of these formal elements with a much rougher approach."
The stone used for the outdoor elements in the plaza was unfinished river rock from the Arkansas River Valley near Salida, CO. "The raw stone and water of the plaza further contrast with the formality of the courthouse," Dufford said. "The choice of materials was simple. Colorado has a historical connection to the land, and the original economy of Fort Collins was agricultural. The powerful quality of stone and water makes that connection to the earth."

Civic Park
The most prominent sculptural achievement of the artists is the first structure one sees upon entering the plaza to the Civic Park -- the gateway. According to Dufford, the inspiration for the gateway came from interviews with several judges and attorneys during which he was impressed with the uniqueness of our judicial system, and the judgment by a jury of peers."On the southern gateway, the arch and pediment carry a frieze of 12 abstracted figures that represent the jury," Dufford said. "At noon, these figures are projected down onto the sidewalk in light and shadow."
The gateway columns are made of Colorado Buff sandstone quarried at Arkins Park Stone, west of Fort Collins. "The bottoms of the column stones were saw-cut flat at the quarry and then drilled and pegged with rebar on site," said the artist. "To set the columns, we poured a concrete foundation, craned the columns into place, braced them, and had the electricians wire in the lighting, and then we poured a concrete cap to integrate the foundation and the columns. The architectural details cut into the columns were done on site using grinders outfitted with diamond blades."
According to Dufford, the gateway's design and use of stone is the mid-point between the raw natural riverbed boulders and the fabricated stone on the building. "The wide range of stone materials used on site span the space between the rough plaza stone and the natural cleft stone on the building," he said.
The water feature's 'origin stone' -- the largest of the boulders and the first place that water emerges into the plaza -- is a 25-ton river boulder from the Arkansas River valley in southern Colorado. The stone was transported and then core drilled on site. "We made a 'map' of the shape of the stone to use as a template for locating our plumbing and night lighting," Dufford said. "After the utilities were roughed in, the finished pool was poured as an integral foundation. The stone was craned over the pool and blocked 18 inches above the ground as we threaded the finish plumbing up through the core. Finally, we removed the blocking and lowered the stone into place."
The other stones that compose the water feature grouping and the apron to the plaza are manzanite boulders, quarried in Golden, CO. "Christian and I set all the manzanite using a forklift, taking care to balance the composition from all points on the plaza and the park beyond," Dufford said. "The Colorado manzanite ranges from gray to green and fractures with a light gray highlight. Those colors are a perfect complement to the plaza paving."

Meeting the challenges
"[Completing the project] wasn't an impossible job, but it was challenging," Fentress said. The complicated design process was the first sign, but besides the criticism of the original design, there was the struggle to receive public approval for the funding of the Larimer County Justice Center."The most challenging aspect, I would say, was the tight budget," said the architect. "The challenge was to be creative with the circulation system and make the building fit in with the community on time and under budget."
The challenges took another form when it came to address the plaza. "Certainly the most difficult aspect of the project was the integration of the rough stone with utilities and engineering," Dufford said. "We worked closely with the engineers and crew from Hensel-Phelps throughout the process. Their commitment to excellence and their patience with an out-of-the-ordinary installation were an important part of the success of the project. Constant communication and dedication of the entire team -- designers, engineers, artists and skilled laborers -- made it possible to create exceptional work."
With a little creativity and a lot of work, the Justice Center was completed in July 2000, and the doors were opened to the public during a grand opening and dedication celebration which took place on September 15, 2000.
The reception the project received was positive. "We gave [the Fentress Bradburn Architects design team] a seemingly impossible task -- to design a building that was new, modern, effective, and efficient," said Jim Disney, Larimer County Commissioner, District 3. "It looks like it has always been there and it fits the downtown."
Credit Box
Larimer County Justice CenterFort Collins, CO
Architect: Fentress Bradburn Architects, Ltd., Denver, CO
Building Stone Consultant: Patterson Associates, Inc., Parker, CO
Quarrier and Fabricator: Specialty Stone Co.,
Carbondale, CO
Installer: Hensel Phelps Masonry Division, Greeley, CO
Gateway and Plaza Stone Artisans: Andrew Dufford and Christian Muller