
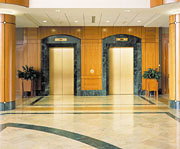
With 25 employees, including land planners, architects, interior designers and landscape architects, Cathers & Associates is a mid-sized firm, which operates closely with its clients and consultants as a team. In the 25 years of its existence, the firm as designed more than 300 buildings and planned over 14 million square feet of office, municipal, R&D, retail, educational and industrial space.
Recently, Stone World sat down with several architects and designers from the firm at their offices to discuss some of their experiences with natural stone and the stone industry. Among the participants were:
* Daniel Cathers, AIA, Principal *
* Judy Owens Channick, Associate, Director of Interior Design *
* Cyndi H. Meadows, Interior Designer *
* G. David Schoenhard, Registered Architect, Associate *
* Gregory J. Szary, AIA, Associate *
SW: Describe the type of work done by your firm.
Szary: Predominantly commercial architecture in terms of the category we would fit into. There's some hospitality, some education, but primarily it is commercial — a lot of inventory buildings and a lot of built to suit. Most of our repeat business is work for real estate developers. It's safe to say that 75% of our work is commercial.
Channick: A little bit of retail and a little residential.
Cathers: I guess we should add industrial as a category as well because we do a lot of big warehouses. We just finished a warehouse for T.J. Maxx, which was very typical for them. It's over a million square feet, but I don't think there is any stone. It's 30 acres under roof, which is a mind blower.
Channick: We also do some landscape architecture, too.
SW: So you do a little bit of everything?
Cathers: Yes. In the late '80s or early '90s, we would have said we do almost a 100% office [space], and then suddenly, there was no office [space being built]. It became very important to become experts in anything.
Szary: We had to diversify.
Cathers: We took on some very unusual projects, and it worked, so we are continuing.
Channick: I think that is what keeps our staff here too. They have been here pretty long for the most part, except for recent hires who are out of school and that sort of thing. I think they stay because they have the diversity and variety to do. They're not pigeonholed doing one thing all day.
Szary: There are a lot of us who have been here for more than 10 years. We do have some people who pass through the doors, but a lot of people who here have been around for a while.
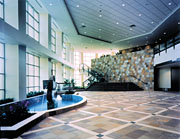
Channick: Twenty-five, and that is a combination of the architects, interior designers and landscape architects.
SW: How often do you incorporate natural stone in your design?
Cathers: Well, Mike Klinges [from Mohawk Tile and Marble in King of Prussia, PA] is here every week, if that gives you any idea. We use some amount of stone in almost every office building -- whether it be a border around carpet or a whole wall.
Channick: We have one client in particular who wants all the countertops in the restrooms to be granite.
Szary: Quite often, we go into a project and we have hard surfacing in the lobby area and common areas -- dimensional stone tiles or slabs. And we'll carry that up to a base material; and if we can, a wainscot material; and if we can, surrounds around elevators. We'll push it as far as we can. And then when the budget issue comes in, and we do value engineering, then elements get substituted. Unfortunately, when flooring has to be substituted, we put in soft surfaces like carpeting, but try to keep in the base material as stone material or the trim or wainscoting.
Channick: Or we will have a stone medallion.
Meadows: I think one of the reasons we want to keep a natural stone is because of the timeless beauty of the product. When we are creating a lobby for a client, that is probably a material that is not going to change. We can always rework the carpet or rework the paints, but if you have something like a stone and wood together, the image you create for that building is a timeless type image, which most of our clients want to achieve.
Cathers: It's a major marketing advantage for the developer -- if that's who the client is -- to be able to say, "We have a stone lobby."
Szary: It's a Class A material, and a lot of our projects are Class A office buildings in suburban areas.
Meadows: And also, I think it brings in the warmth. It's not such a cold contemporary interior if we use a slate or warmer type of stone.
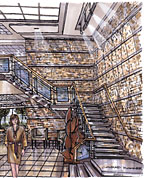
Szary: I think we start off with a natural stone material when we can. It obviously is much richer and true to form. If we have to make a substitution, we will probably look at an artificial product like a porcelain or ceramic product, and then we keep stepping down as the money gets tighter.
Cathers: There are beautiful tiles that aren't stone, but then when you look at them you see that every third tile is identical. The variety in stonework is something you can't match in a product like that.
Channick: I think we try cut down [the quantity of stone] before completely eliminating it.
Szary: Right. Quantity can change before the product has to change.
Channick: If we are doing a design like a compass rose, we can take that out. We'll bring it in a simpler way.
Szary: We've run into a lot of situations too in the field, and we've run into this again at one of our projects, which is a three-story office building in Allentown, PA. It's mostly 24- x 24- x 1/2-inch stone. There are some curved elements and a lot of intersecting lines and radial features to it. The mason was complaining about how many cuts he had to make in order to pull the project together. We talked about having arcs as tangents versus curves. We went through all the value engineering process there, and re-evaluated the design instead of just simply substituting. We got into the fine-tuning and really listened to what the general contractor had to say in terms of where the money is being spent. Sometimes you don't see it.
SW: When you are fine-tuning the design, does the stone supplier need to be involved, or do you come to him and say, "This is what we've come up with?"
Channick: It depends on the project, but I rely heavily on them during different phases for that reason. I might have a particular design and stone in mind, but due to budget, I'm not going to get it. They may have an alternate solution. So I can still get my design, but it will cut down on the labor or amount of stone to stay in budget.
Cathers: A 12- x 12-[inch] sample may not look anything like what you eventually see when it arrives at the job. At 45 Liberty [an office interior] we spent a lot of time culling. It was worth it, but we had to do that.
Szary: A lot of contractors blame architects for living in "Ivory Towers," and we come up with all sorts of details and methods of installation that to us make perfect sense, but in the field they have a whole different way of doing it. If you don't stay in contact with them, you're designing one thing and detailing one thing, and they are doing something completely different. So without that feedback, we are not being realistic; we don't have our feet on the ground.
Cathers: The suppliers also tell us about finishes that you can put on the stone, if you are looking for a certain thing. A lot of our clients are terrified of using anything shiny -- for fear of slip-and-fall [incidents]. But it doesn't mean that you are going to slip and fall just because a stone is shiny.
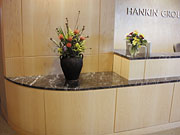
Szary: A lot of firms get categorized as contemporary or modernist or what have you. And I don't think we are specifically any one style of a category. If you want to categorize, we are reactive. We respond to the client -- what their particular need is for that project.
Cathers: It doesn't mean that we let them design it. But, you have to hear what they are saying.
Channick: What their goals are. What they want to accomplish.
Szary: Instead of ignoring them, you have to be sensitive to what their needs are. And it certainly saves a lot of work down the line. When you go through the inevitable value engineering phase, it's a lot easier if you are working with the client. They can sympathize with your desire to keep certain design elements, even if they have to sacrifice something else just to keep the one element that becomes the focal point for public space. They're more receptive to that if you are responding to them.
Cathers: We also think that every designer we have here has a different viewpoint, and they need to be able to express that to be happy in their work. Judy, for instance, did one picture, which is a very smooth, simple -- very elegant -- way to design. David tends to be more detailed; a little more flamboyant; a little more historical. And they are both valid directions.
SW: So when you work on a project, is it a collaborative effort with a lot of people in your firm or just the particular team working on that specific project?
Szary: There usually is a lead designer, and then we go through design-review process where the other designers come in and critique the work before the client sees it.
Cathers: And we are our own worst critics.
Meadows: It's really helpful, because you develop blinders [over the course of a project]. There are things that someone coming in fresh will point out to you. And even though we create to what the client needs and wants, people still recognize our buildings. I think it is more the quality than just the design. People will ask, "Is that one of your buildings?" They can tell. I get that comment a lot.

Cathers: Well, 25 years ago we were doing primarily industrial work. So, yes. We also did some single-story office buildings and some buildings that became known as "flex buildings." It's a building that could be used for anything. They are complicated to design only because you never know where the front door is really going to be. You have to be prepared for anything some user wants. But now our buildings are typically much more specific, and are much higher end design-wise and budget-wise, which is great.
We have one project, which I want Greg to go through, that is currently one of my favorite projects.
Szary: The project is adjacent to a park -- a small parcel of land at the intersection of Routes 29 and 202 [in Pennsylvania] where there is this rock quarry. We are doing an office building that is on this peninsula that sticks out into this body of water. The rock quarry was abandoned some 40 or 50 years ago.
Cathers: And it is 30 or 40 feet of very green water. You don't want to drink it, but it's pretty to look at.
Szary: What we are doing is a six-story office building that is perched on the edge of the quarry. Three-quarters of the population will have a view onto this landscape. And on the other side of the quarry, there is a golf driving range. When you are down in this area, it's quiet. The road serves as a buffer. There are geese flying around. I equate it to a religious experience. While you are on the way down there, you are in the hustle-and-bustle, and then all of a sudden you work your way through the trees and emerge onto this.
It's a very attractive site, and the building responds to it in that we took the concept of a rock quarry and the materials, and we incorporated quite a bit of that into the lobby area. There's a two-story-high stone wall that surrounds the stairway in the lobby portion that will be rough-hewn natural stone. We are researching stone now.
Channick: We really want the roughness to give you the feeling of the quarry. We want the ledge stone in there.
Szary: And then we are contrasting it with bands of Pennsylvania bluestone that are tooled and refined so that you have a contrast to the rough-edged stone. That in a way heartens back to the strata that you see in the natural stone. That theme follows its way around the lobby area and picks up through the wood and glass panels.
Cathers: And the patterning on the floor in the main room.
Channick: That's going to be honed limestone, which will have bands of flamed granite. Again, we are trying to pick up the colors in the quarry with the limestone and the green granite. We want a flamed granite that has the greenish/gray tone that you see in the quarry.
Szary: The stairs will be slabs of bluestone going up and then the patio again.
Channick: We started with the back portion, where it is radiating out to the bluestone patio as all limestone and the flamed granite. It's now been cut down, but not for budget reasons. We are doing insets of carpeting because the client wanted to put seating there and they wanted the seating to be on something soft.
Cathers: And because acoustics could be a problem.
Channick: Yes, because that is a two-story space. This was unusual in that they put in more carpeting there, but in the front part of the lobby, they asked for more of the limestone.
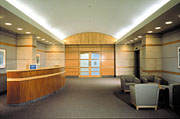
Szary: Again, we are researching it. It will probably be a limestone product. There is no product available from this particular quarry, but there are two or three other quarries in the area that may have the same vein.
SW: Typically, how do you go about finding new materials?
Meadows: We have a library here, but when we are working a current project, one thing about the natural stone in the library is that it gets old. We will typically call Mike Klinges or someone up at Stone Design [in Chicago, IL]. If I have an idea that I'm thinking of, I will say, "Send me everything that is in this range, and also send me everything that is new that we might not have that could be interesting." A lot of times, the color scheme of the design may start from the exterior of the building and then when we find a particular stone, we base everything off of that stone.
Szary: I don't know how many times we pulled something out of the library and said, "Oh look, it's only a year old," and then we check with the supplier and they say, "Oh, they're in a different vein now."
Cathers: The other way we find out about products is we have a luncheon in the office probably twice a month, and different reps come in and show their product. We've had people from stone companies do it. There was one wonderful company in New York that had thin stone that was somehow laminated on a honeycomb. We haven't been able to use it, but it was fascinating.
Szary: I was at the AIA conference last year, which was here in Philadelphia. There were a lot of suppliers that were hawking that kind of product.
SW: Do you use any of the local stones often?
Cathers: This is a good segue into our "green" building.
Schoenhard: A building that Cyndi and I have been working on is [referred to as] 935 First Avenue. We're only building one of a matching pair, but hopefully we will build the second one.
The design concept is very classical. It is biaxal, with a rotunda at the intersection. The drum and the skylight continue up as high as the building. And on the floor of the rotunda is this wonderful pattern in three colors of stone that we lovingly refer to as the apple pie pattern.
Meadows: It was a very interesting learning experience. We went though this whole process of creating a building as green as we could, and part of the LEED [Leadership in Energy and Environmental Design] requirements was to get materials within a 500-mile radius. Part of the research was trying to find more local materials. We found out that it is a lot less expensive to get stone from outside of the country than it is locally. But we did find a local Pennsylvania flagstone that is going into the building.
Schoenhard: When we hunted, we said, "What kind of stones come within a 300- to 500-mile radius of Philadelphia?" Within that we're not reaching the nice granites of Vermont, New Hampshire and Canada. Heading south, there's sort of a drab gray that comes out of Virginia. And still too far away are the off-white granites that are coming from the Carolinas and the Georgia marbles.
So we basically patronized Pennsylvania, which has bluestone, flagstone and black slate. What we ended up with was black slate and flagstone. True bluestone is too expensive. Our one splurge is using a beautiful golden polished sandstone that is imported for an accent.
There is one puzzling aspect of the way LEED was written by the U.S. Green Building Council. They are encouraging the use of recycled and reused materials. So from their point of view, stone is almost as evil as a piece of aluminum. And to me, I think that is absolutely absurd. To me there is nothing more natural and soft on the earth. I mean the whole earth is made out of stone. It takes some energy to get it out of the earth, but a lot less than making aluminum.
Meadows: You also have to look at the lifespan of a material. I think "green" is a lot of common sense that is difficult to write into a LEED code. In talking with our developer, you are comparing products that maybe are recycled, but aren't going to last as long as say something like stone, that is not going to go anywhere. If the building stands, there is no reason why somebody is going to take that up and put it in a landfill.
Schoenhard: That's right. It's a permanent material. This is the ultimate of "green." But, it's not the ultimate of green when you read LEED. I encourage the stone industry to discuss this with the LEED folks.
At the same time -- in addition to being green -- it's really fun to utilize the geometry of stone. In this particular case we really use it to accentuate the quality of the biaxial arrangement of the building, and how that in a sense that monstrous apple pie anchors the middle of the building.
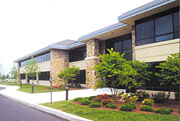
Channick: We use stone in a variety of projects where we're not necessarily doing the lobby or the building, but we're doing the interior fit-out. We try to bring in natural stone for transaction tops on reception desks. We try to incorporate stone in little like that. Some of the restrooms in our higher end bid-outs are also using natural stone -- such as granite for the countertops.
We have incorporated limestone and granite in fountains, with water cascading down the granite.
Cathers: Another project we have [45 Liberty Boulevard] is an example how stonework is used as artwork in a way.
Channick: As Dan was saying, it almost becomes artwork in itself because there is so much variety in it. It becomes a patchwork. This particular slate came from a quarry in India where they didn't have the technology to cut. So it came to the site and all these crates arrived and not one piece was square
Szary: Gauged material is important -- thickness.
Channick: The client really liked it because it was different. They had granite and marble in all their buildings. And it was just something entirely different. Now I think we are heading back the other way again.
SW: On a project like that, you must have to do a lot of supervision of the installation.
Channick: Yes. Fortunately, it was right across the street. And the installer was great. He was very patient. I would go over in the morning and say, "Take out that one; take out that one; put that one over there."
SW: Did you do a lot of little mock-up areas?
Channick: We did. In a different area, the installer laid the whole thing out on the floor.
SW: That project seemed like there was a lot of variety, and such a distinct variety. Not even within the tiles, but from tile to tile it looks like a different material.
Meadows: For [1525 Valley Center Parkway, a three-story office building in Bethlehem, PA], we had all polished marble. When we first designed this, we were a bit nervous because we weren't sure about the workmanship we would get.
Szary: Phillipsburg Marble did this out of New Jersey, which is right down the road from there. They're very good craftsmen. They took the same material in slabs and laminated them, and then created the curved bases for the columns.
Meadows: There are slabs going around the elevators. It bevels back towards the elevator doors. Also, this gold stone gave us some challenges.
Channick: It was too soft, and it had a lot of fossils in it.
Meadows: The fossils were actually one of the reasons why we liked it.
Szary: The building owner had concerns about liability issues relative to the polished stone surfaces. Therefore, we went through a lot of research studying the material and analyzing various different stones for coefficient of friction for slip resistance. And we also researched setting up maintenance for the stone, and what the finishing process is, so that the stone will maintain that coefficient.

Szary: We got recommendations from the supplier and our research, and we made recommendations to the installers. And they had alternate recommendations, so we collaboratively came up with a program of maintaining the floor.
Meadows: I think we learned that they do listen to us. There is one building out here that is a flamed granite, and they sealed it with a product that made it shiny. So it almost gave that "Disney World" look. It looks like fake stone. So I think they learned the lesson not to just have someone go in and put something on. They need to find out what to put on it.
SW: It sounds like you have learned a lot of practical lessons with stone.
Schoenhard: At 2201 Renaissance Boulevard, the concept was that the patterning in the stone mimics the geometries that are happening around the room. One line is a continuation of another line, and one shape is the same as another shape. And we worked with materials that are purposely not smooth. So we have a flamed granite and a sandblasted slate. I like sandblasted slate. It's like a poor man's Burlington stone or Kirkstone. So we have them hone and then blast it, which takes away the clefted look.
We controlled the geometry in terms of the size of the stone, so that each width matches up. And we controlled the joint design, so when you come to a crisscross you can actually put a four-square in there.
For the next sister building, we are going to change it slightly. We are going to use a polished granite accent so it brings more color out.
Szary: In terms of building exteriors and landscape design, we have a single building with fieldstone piers and then there is a pair of buildings over on the other side of those trees [in our office park]. The stone we used is called Chesterbrook blend. We believe it is a local fieldstone. We interviewed four masons for this project. What we did was have each mason come in and actually build a 3- x 4-foot stone wall on the site, and then we looked at which one was done the best and selected our mason that way. If you look at the corners [of the building], they are so well tooled. Each pier has a nice crisp feel to it, which is very difficult to get. They did an excellent job on all three buildings. And then for the courtyard between them, we had a series of pools connected by a stream and waterfalls, and they all terminate into this retention basin. We were able to add some nice interactive elements like some bridges. The landscaping certainly brings it out a lot.
There was a firm from Long Island, NY, -- two gentlemen that travel around the country -- and they built the water feature. They laid in the rubber liner and terraced the land and brought in all the stone. There are five or six different types of stone that they used. The larger boulders were from the site. There are a couple of waterfalls where the lip element was made from large table stones that we found on site during excavation. They had to do a lot of blasting to get the parking lot in, so there was a lot of stone debris left over. They were able to utilize the majority of it on the site, and then the bed stone and the river rock were brought in.

Szary: Surprising it worked out extremely smoothly. They did have to come through and tweak a few things obviously, but it worked really well. The equipment worked well. The grading worked well. Everything happened according to expectation.
They started their work in the winter. The ground was still frozen. I remember them out there uncovering the stone, and starting the process. They finished in the late springtime. So it was a long process.
SW: When you had the contractors come in and put up those mock-ups, was there a wide difference in the work, or did they all do a fairly good job?
Szary: They were pretty comparable, with exception of the gentleman that we chose. His tooling of the stone was superior, and his pointing was better than the others. They all worked with the same pile of stone, and the concept was to have a randomly coursed, roughly square ashlar. And the key to that is to make sure that all of your horizontals are perfectly horizontal. Your verticals can be skewed a little bit, but they also need to be staggered for the randomness. The gentleman who did the final one, his lines were the most horizontal. He obviously paid a lot more attention to it.
It was surprising that everyone agreed to go through the process. One humorous thing about that was that we had met the masons just before they started, and I was introduced to the one gentleman -- he was an older Italian gentleman who didn't speak a word of English. I knew he would be the man.
Schoenhard: There is another interesting aspect of stone -- and tile for that matter -- that you have to think about when you are designing. Your design can result in three different trades that install the material. There's the mason [for fieldstone]. If you are putting slabs up, it's the stone setter. And if it's glued-on, it's a tile setter. And you can't mix and match them -- particularly if you are in a unionized situation. So you really have to figure out what you are working with.
Channick: We rarely have control over who they are hiring. It's nice when we do have some say in it, or we know that they found someone that we really enjoyed working with.
SW: Is there something that you would like to see the stone industry do differently compared to the way they do it now?
Cathers: Actually, the people we deal with are probably more helpful than any of the people in different trades that we deal with. They are usually very accommodating.
SW: Do you find that most of the people that you encounter have an experience in the industry?
Channick: The ones we deal with have experience, and that is probably why we have gravitated towards them. They give us the information we need -- and the correct information.
Szary: The only time that I have ever run into a real problem that dealt with stone was over here on the two-story building. The floor in that building was Asteroid slate. The problem was that we had no contact with the quarry. The people we were working with had no contact with the quarry, and there was one point in time when the building was nearly complete, they were trying to meet a move-in date for the tenant. The tenant had already done their interior fit-out, and there still was no slate arriving at the site. We were calling the supplier, and the supplier was calling to Brazil, and there was a communication problem. They had no way of tracking the slate, so they couldn't tell us if it was in a warehouse or if it was on a ship halfway here or if it already arrived and was in a truck somewhere or if it was still in the ground. We had three weeks before the tenant was moving in, so we scrambled to find an alternate. The final solution was that just before the alternate was purchased -- because they had lined it up but hadn't actually wrote a check for it yet -- we got word that it had arrived in Chicago. They hired a truck to pick it up and drive it straight to the job site. And it arrived and was installed literally days before the tenant moved into the building.
SW: Now suppose in that instance the stone never got there, and you ended up going with the alternate, who's responsible and absorbs the cost for the original slate?
Szary: It was obviously going to be a nasty situation if it came down to that because the contractor had already purchased the material, and here he was looking at purchasing additional material. We researched and selected a material that was supposedly available. The supplier indicated that it was available. The owner agreed to it. The contractor bought in to it. So everyone was following through with their end of the deal. It was actually a matter of the product arriving on site. Somewhere between the supplier, the shipper and the quarry was where the breakdown occurred, and that's where the penalty would fall. But, would it have gotten that far, or would the general contractor have to just absorb it?
Schoenhard: One of my recommendations would be that there be a certification process for stone sources. The elements that fit into a certification -- in simplified terms -- are basically that they have been and will be in business for a while; that they have a real phone number; they have real people; they have quality control.
I think another important aspect of the certification process has to do with the fact that we are going out to developing world countries for stone -- China, India, Brazil. The quality and the safety of the working conditions needs to be addressed. There needs to be something that protects the folks that are actually producing this material.