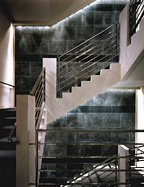

"[We wanted] to create a classic modernist aesthetic that responded to Swiss Re's need to blend a minimalist European environment with the warmth of an American interior," said Project Designer Stephen Beacham, who worked on the design team along with Design Director Donald Brinkmann, Project Director Gilbert R. Oberfield and Project Principal Robin Klehr Avia. "[In addition to stone], the interior featured other materials, including beechwood veneer, stainless steel, white plastered walls and glass -- including glass block European furniture."
In regards to the stone palette, a selection of Burlington stone as well as Porto Beige limestone and Calacatta Oro marble were chosen for the project. "The Broughton Moor and Burlington Stone were selected for their color and consistency in their minimal consistency of patterning," said Beacham. "The Porto Beige was selected based on its color, consistency and hardness. The Calacatta Oro was selected as an accent stone because of its warmth and sophistication of graining." The architect explained that the stones were selected over a nine-month period, which involved a trip to the quarries near Manchester, England.
"Originally Bursting Stone [from Burlington with a honed finish] was chosen, but was eliminated because the stone currently coming from the quarry was too dark for the project," said Beacham. The material, however, was used for the office interior, but with a bushhammered finish.
"Hautville limestone and Botticino marble were considered for the flooring, [but] ultimately Porto Beige was selected for its consistency and hardness," said the architect.
The materials were employed in all elevator lobbies, reception areas, interconnecting stairs and private washrooms, according to Beacham. A combination of spot textured Bursting Stone and honed Broughton Moor slate was used on the walls in 12- x 30- and 24- x 30-inch slabs. For the floor, Porto Beige marble 8- x 16-inch tiles were used with a honed finish.
"The selection of the stone and the tight outline of the specification required a great deal of coordination between Gensler, Stone Source [the local distributor], the installers, the general contractor and Burlington Natstone," said the architect.
Jeff Green of Stone Source in New York, NY, agreed with Beacham. "There was a good working relationship between everyone involved," he said. "Everyone worked hard to make this project come out as nice as it did. That was a key item to the success of the job."

Meeting growing demands
Conception of the 350,000-square-foot office design -- located at the Park Avenue Plaza on Manhattan's East 52nd Street -- began in 1994. "Swiss Re Insurance sought to establish an American headquarters in New York," said Beacham. "During the course of the three-year period, the size of the project increased several times as different groups were added to the program."Initially, the plans were tailored for a staff of under 100, but as time progressed the number of employees reached almost 350. In the end, the design included six floors -- the 39th through the 44th.
One problem that arose during construction had to do with the stone flooring. "An issue emerged as part of the application of the stone flooring to a 1980s New York high-rise building," said Beacham. "The floor slab was quite out of level. There were also several surface cracks in the slab, which if not treated properly, would quickly translate to the finished floor. Gensler developed a specification for the installation of the tile that allowed for the slabs' movement over time."
In designing the office space, the design team worked very closely with Swiss Re New Markets team and presented the planning concepts to the Swiss Re parent company in Zurich. Image boards, picture books, finish samples and sketches were prepared and sent overnight to Zurich for teleconferencing meetings to discuss and review the design concepts.
The company was very pleased with the end result. "I was very honored and pleased that the people at Gensler invited myself and Malcolm Hatch from Burlington Stone to attend a lunch at Swiss Re's corporate headquarters with the head of Swiss Re's construction," said Green. "They took us on a tour of the facilities. It was very special. That doesn't happen too often."
Credit Box
Swiss Reinsurance Co.New York, NY
Architect: Gensler, New York, NY
General Contractor: Plaza Construction
Stone Suppliers: Burlington Natstone, Plano, TX (slate); Domestic Marble & Stone Corp., New York, NY (limestone)
Stone Distributor: Stone Source, New York, NY
