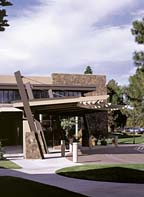
With intentions of steering away from the cold clinical feel usually associated with medical facilities, the CEO of St. Charles Medical Center wanted building materials that would create a warm, patient-friendly environment for its new Center for Health and Learning. As a result, 90 tons of regional Oregon lava stone were incorporated into the exterior and interior design to give
the center a welcoming, home-like atmosphere.
"St. Charles Medical Center has been leading in healthcare design for a long time," said Bob Hutnik, AIA, principal-in-charge at Callison Architecture, Inc. in Seattle, WA. "They've been this way since the mid '80s -- even before it was fashionable. They focus on patient care."
As a regional medical facility, St. Charles Medical Center was always an in-patient, acute-care institution. This new addition serves as a physical and philosophical step toward achieving its new position as a health and wellness facility.
The CEO of the medical center was adamant about changing the hospital to a people-friendly venue, with patient education being at the forefront, according to Hutnik. "The design premise was to find a way to create a first impression for healthcare as an education venue -- to support a healing environment," he said. "The client has been one of ours for a long time. He's very hands-on -- in a positive way. He set the big vision and provided the appropriate owner support."
The architect explained that Bend, OR, which is the high desert of central Oregon, has become a haven of sorts within the Pacific Northwest. "Last year's Money Magazine ranked it the number one retirement place," he said. "There are lots of lakes and resorts. There was a need for stone to be a big part, as it fit into the environment. That's why native lava rock was used."

The pieces ranged in size from 2 x 2 feet down to 6 x 6 inches with a thickness of mostly 5 inches, according to Ken Lawson of Lawson Building & Masonry in Redmond, OR, the installer for the project. The pieces were laid in a random rubble pattern.
"We tried to maintain a good balance with the different sized pieces," said Lawson. "We weeded out a lot [due to variations in the color and texture.]"
The team at Callison had specified for the stone to be dry stacked. "They didn't want a mortar joint," said Lawson. "The widest joint shown is 1/4 inch of mortar to the back half. We used seismic wall ties."
Because the stone was to have natural edges, everything was back cut on site, according to the installer, who added that controlling the dust from this process posed a bit of a challenge. "The dust was horrendous," he said. "We worked out a system with fans that blew it out to a parking area. It was a problem because pedestrians were within 30 feet. We had to keep the area all tarped in."
Another worry was that the dust would get into some exposed ductwork and spread to other areas of the hospital. Therefore, the masons had to take precautions to prevent this from happening, said Lawson.
Work on the project began in February 2001 and was completed in October 2002. The masonry portion took about three months, with a crew of four. The Center for Health and Learning includes a conference center, a health resource center and medical library, and caf¿According to the design team at Callison, the building consists of three elements: the Recognition Hall, which functions as the new main hospital entry and the transitional connection to the existing hospital, and the Conference and the Education centers, which flank the Hall to the east and west respectively.
"This is one of the first facilities truly dedicated to health and learning," said Hutnik. "You see a lot of consortiums and educational centers done, but not too many where consumers can come in and use a nutrition-based cafe or bookstore."
According to the architect, 50% of the money was raised by the community, and the other half came from the hospital. "It's money well spent for healthcare," he said. "The owners, the users and the hospital were thrilled with it. We're always amazed when we sit at the concierge desk, and listen to people say when they walk in that they can't believe they're in a hospital. A local paper wrote an article about how important this approach was to healthcare. Hospitals have lots of stress. This is therapeutic as well as beautiful."
