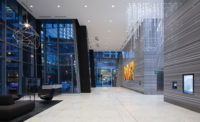The attachment of the natural stone panels to the aluminum support structure was carried out from the rear, using the modern undercut anchoring technology. This system was provided by Keil Werkzeugfabrik, Karl Eischeid GmbH of Engelskirchen, Germany. According to Keil, the key role of the attachment is played "behind the scenes," as it had to guarantee safety and remain invisible at the same time.
The aluminum support structure for the facade was specially optimized to ensure a fast installation. The anchoring system used to work in conjunction with the structure permits automatic compensation of tolerances in panel thickness - due to a special drilling technique and customized "spacers." Local calibration of the natural stone panels took place from the front of the panel during drilling.
The installation was essentially carried out with a standard undercut KH anchor that provides the support face for the support structure by means of a spacer. The Keil undercut anchor - which consists of only two parts- was chosen for its ability to accept compressive loads within the context of a spaced installation. And, according to the company, the installation was done with an extremely simple, fast and material-saving method requiring a simple screwdriver. No projecting anchor components impede transport of the panels, and installation of the bracket is carried out on site in one step, together with placing the undercut anchor.
This facade was installed faster than planned, due to the organizational experience of the natural stone facade contractor as well as the installation system, Keil reports. In addition to an effective anchoring system, the longevity of the project is ensured by the high strength of the Jurassic stone. The strong properties of this material became apparent during the tests required by the regional ministry of construction, which were carried out at the Cologne Institute for Construction Materials. Looking back on the project, Keil praised the building inspection office at the Ministry for Construction and Housing of North-Rhine Westfalia, which granted the individual approval expertly and within a realistic time frame.
