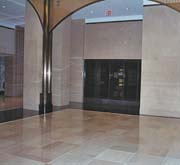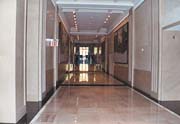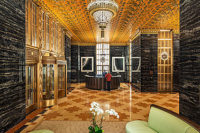
The MetLife property that is also currently occupied by Credit Suisse First Boston, located in New York on the prestigious Madison Avenue, was constructed in 1893 as MetLife's new home office building to replace previous quarters occupied downtown. In 1958, the original building was rebuilt in the style of that time. Since then, the lobby design - that includes 45,000 square feet of lobby and support space - reflected an outdated aesthetic and needed to be contemporized.
The architects of Skidmore, Owings and Merrill LLP (SOM) of New York were commissioned to design the renovation. "The goal of the project was to provide a lobby that reflected the rich history and importance of MetLife within New York and to showcase their extensive collection of large Andrew Wyeth murals," said David Davis, associate partner at SOM. "Much of the design was informed by the exquisite lobby spaces of the neighboring Eleven Madison Avenue building, also owned by MetLife."
In order to reflect the history of the building, the architects chose to utilize the original 1893 design of the space. "The existing lobby [prior to the latest renovation] was a real product of the 1950s," said Ilana Gavin of SOM. "We wanted to provide a more appropriate image for MetLife."
To achieve the desired affect, the architects chose a variety of natural stone for the lobby area, all supplied through Petrillo Stone Corp. of Mt. Vernon, NY. For the lobby walls, Santucci Armando s.r.l. of Carrara, Italy, fabricated Hauteville Dark limestone and Hautelyre limestone, both with a honed finish, which were quarried in France. "The honed limestone was chosen for the lobby walls to replace existing polished marble in order to provide a less reflective, institutional environment and to provide an appropriate background for display of a collection of Andrew Wyeth murals," said Davis. "Although limestone was always the material of choice, wood veneer paneling and plaster were considered as options."
Though the limestone was a perfect choice for the lobby, it did provide some obstacles. "The biggest challenge was locating a source of limestone that met the rigorous standards established, including the requirement for large panels free of blemishes," said Davis. "This was achieved by clearly communicating our aspirations for the project to the stone supplier, including a trip to the quarry to specify the area from which the stone would be cut. Additionally, the tight project schedule and need for the lobby to remain occupied throughout construction presented many challenges."
To overcome the difficulty with keeping employees in the building while construction was underway from September 2000 to February 2002, tunnels were built for safe navigation throughout the building, according to Gavin.
Other stones chosen for the lobby did not present any challenges. The stones chosen for the floor were selected to match the existing floor, most of which was retained. Honed Tennessee Pink marble, quarried and fabricated by Tennessee Valley Marble, Inc., of Friendsville, TN, was used for the majority of the floor.
For the floor border, the two stones that were chosen were honed Petite granite, quarried in Belgium and fabricated in Italy, and honed Calacatta marble, quarried and fabricated in Italy.
Polished Negro Marquina marble, quarried in Spain and fabricated in Italy, was used for the lobby columns. New England Stone Industries of North Kingstown, RI, fabricated polished and thermal finished Deer Isle granite for the loggia walls.
In addition, minor amounts of stone were used in other areas. Blue Eyes granite was selected for the caf?ounter, Crema Marfil marble was used for the toilet room counters and Emperador Light marble was chosen for the lobby security desks.
The installers of Petrillo Stone Corp. installed all of the stone, which came to about 45,000 square feet in total.
"The floor was done in mud, while the walls were installed using stainless steel anchors," said Ralph Petrillo of Petrillo Stone. "Most of the stone used was brought in cut-to-size, but other stones were cut here."
With anywhere between 3 and 30 workers on site at a time, the installation took over a year. "Though we coordinated everything and it worked out fine, the stones being shipped around September 11 held us up a lot," said Petrillo. "Deliveries took longer to receive because some were held up in ports, or had to be x-rayed or tested."
The installation itself did not provide any challenges, and the goal of the architects was met. "The redesigned lobby has been well received," said Davis. "The relocation of most of MetLife's personnel to Long Island just as the lobby was nearing completion was met with considerable disappointment by those who had looked forward to enjoying the new space."

End Box: One Madison Avenue, New York, NY
Architect: Skidmore, Owings and Merrill LLP, New York, NYStone Supplier/Installer: Petrillo Stone Corp., Mt. Vernon, NY
Stone Fabricators/Quarriers: Santucci Armando s.r.l., Carrara, Italy (Hauteville Dark limestone, Hautelyre limestone, Petite granite, Negro Marquina marble); Tennessee Valley Marble, Inc., Friendsville, TN (Tennessee Pink marble); New England Stone Industries, North Kingstown, RI (Deer Isle granite)

