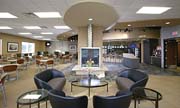

“We decided with the owner that we wanted to take an organic approach, using indigenous materials,†said Lead Designer Gregory E. Madsen, formerly of Ryan Companies U.S. Inc., the design/build firm for the project. “We wanted to use as many natural materials as possible. The slate worked well with this concept.â€
Varying sized pieces of Jack Multicolor slate created a floor pattern throughout the building's lobby and food service area. The material was quarried and fabricated by Tab India Co. of Jaipur, India, and supplied through the company's U.S. office, Amsum & Ash of Minneapolis, MN. Ryan Companies worked with a local distributor, Kate Lo Tile of Plymouth, MN, to select the stone.
“That whole manufacturing group is fantastic to work with,†said Project Architect Jerry Richardson of Ryan Companies. “We have a good relationship with Kate Lo Tile. From previous projects, we were familiar with the product. We were very pleased with the product line itself.â€
Tile sizes used to create the pattern included 2 x 2, 4 x 4, 6 x 6, 12 x 12 and 24 x 24 inches. “This particular client wanted to show a more elaborate lobby and character of the building itself,†said Richardson. “We used different sizes and color tones to create some patterns in the flooring, so it wouldn't just be continually 12- x 12-inch tiles.â€
According to the designer, the slate added a soft touch to the lobby. “It's very stunning, very beautiful and very corporate,†said Madsen. “The colors [of the slate] worked so well with the color palette. We also wanted to use the material because it was able to be cut [into smaller pieces].â€
The designer went on to explain that the varying sized pieces of slate were an essential part of the floor design. “We used 6- x 6-inch tiles around the reception desk,†he said, adding that larger 24- x 24-inch tiles were employed in the lobby. “We wanted to create a visual separation of the two areas.â€
Additionally, smaller-sized pieces were used to create banding in the floor design. “There is a concrete plaza outside that contains banding,†said Madsen. “We brought that banding through the plaza and inside. I always love to make the transition from the exterior to the interior.â€
Because the design team desired particular shades of the slate, they anticipated that there would be some sorting. “We were looking for exact color tones,†said Richardson. “We knew going in that we had to get a percentage over [than what we needed] so that we could get a match to what we wanted. That was part of the initial pricing.â€
In the end, all those involved were pleased with the results. The pharmaceutical company's new corporate facilities opened in August 2003.
End box
Upsher-Smith Laboratories, Inc.Headquarters/Pharmaceutical facilities
Design/Build Firm: Ryan Companies U.S. Inc., Minneapolis, MN
Stone Quarrier/Fabricator: Tab India Co., Jaipur, India
Stone Supplier: Amsum & Ash, Minneapolis, MN
Stone Distributor: Kate Lo Tile, Plymouth, MN.
