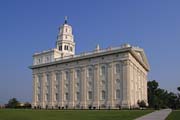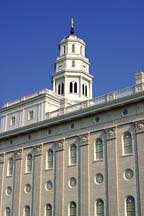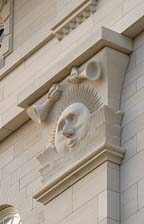
Due to modern advances in the stone industry as well as period-sensitive architecture and meticulous research, historical structures throughout the U.S. have been restored to their original grandeur. Such is the story of the recently re-constructed Nauvoo Temple, located in Nauvoo, IL. Standing 90 feet wide x 130 feet long, the five-story, limestone-clad edifice is considered an accurate replica of its short-lived 18th century predecessor.

History
Construction on the original temple began in 1841, as members of the Church of Jesus Christ of Latter-day Saints (LDS) settled in the rapidly growing town of Nauvoo, IL, nestled beside the east bank of the Mississippi River. A true community endeavor, LDS men donated their labor as tithe, while women provided meals to the workers and coins to support the project. Limestone blocks were transported from a nearby quarry to the construction site by wagon. Throughout the temple’s construction, it served not only as a religious sanctuary, but also as a town hall and meeting house for the early Mormon community. However, despite the many years of painstaking labor and intricate stonework, in early 1846, just before the temple was dedicated, the church membership was driven from the area, forced to abandon the product of their labor.
Over the remainder of the decade, an 1848 fire and an 1850 tornado caused such damage to the structure that only the west wall remained standing. This wall was eventually removed by the Nauvoo City Council in 1865. Salvageable stones were used for other buildings in the area, and remarkably, two of the temple’s large, hand-carved sunstones remained intact and survived relatively unscathed.
A new beginning
In the spring of 1999, the Church of Jesus Christ of Latter-day Saints announced its decision to rebuild the temple as a standing memorial to the early Nauvoo pioneers. Due to the first temple’s historical relevance and unique stone elements, as well as its untimely destruction, the owner wanted to ensure that the overall quality exceeded standard code requirements while remaining historically accurate.To accomplish such an undertaking, several Salt Lake City-based contractors and consultants -- including architectural firm FFKR and general contractor Legacy Constructors -- began working on the project and spent numerous hours studying archaeological remnants, 1846 daguerreotype photo-graphs, portions of architectural plans, journal notes and stone receipts, all from the original temple.
Of great importance was the selection and installation of the temple’s intricate stone elements, so the surviving stones from the original structure were located and used as patterns for the stone selection when possible. Because the original limestone’s texture, color and grain were so distinctive, finding a replacement stone was extremely difficult, especially since the original quarry had been closed. However, through Vetter Stone Co. of Kasota, MN, a close match was found in “A-day” stone from Russellville, AL, quarried by Alabama Stone Co., a sister company of Vetter Stone.
One of the greatest challenges on the project was the immensity of the stonework to be completed within the specified design and construction constraints. Although the temple was designed as a traditional gravity-stacked masonry project, the construction schedule allotted only one year for the stone installation. This created an almost insurmountable challenge, due to the multitude of custom stone finishes necessary and the technically intense stone support system required by contemporary seismic design.
It was estimated that installation on a stone project of this magnitude and complexity would take two years to complete. “Because the stone detailing was so dependent on the results of the architect’s meticulous research related to the stone and the proposed anchorage considerations, construction of the temple began approximately six months before the stone package was bid, creating an extremely tight stone schedule, “ said Bruce Knaphus of Kepco+, the project’s design/build stone contractor.
As Kepco+DBI, LLC -- a collaborative partnership formed between Kepco+ of Salt Lake City, UT, and Dee Brown Industries of Dallas, TX -- began examining the stone bid package in relation to the construction schedule, it was determined that the previously developed anchorage system could not be constructed in the allotted time.
In July of 2000, Kepco+DBI submitted an as-specified conventional masonry bid, which utilized both companies’ labor forces. Additionally, the team also submitted a voluntary design/build alternate, proposing that approximately two-thirds of the ornate stone be prefabricated onto stainless steel trusses, thus reducing the necessary field forces, expediting the installation process and efficiently fulfilling the required anchorage performance criteria. The alternate, which was approximately 20% less than other competitive bids received, was accepted.
With the approval of the architect, general contractor and project owner, Kepco+DBI immediately involved several design and engineering firms in a collaborative effort to quickly finalize the new anchorage accommodations and complete the stone and panel drawings. However, this panel system was unlike any other Kepco+DBI had developed. Most panel systems are designed so that the gravity load is supported by the structure at each floor, but this project was constructed with a shear wall of 12-inch-thick concrete, which made a typical panel attachment system impossible because the concrete did not allow for access behind the pre-fabricated panels. This, combined with the owner’s desire to incorporate 1⁄4-inch joints with historic mortar, required that Kepco+DBI design the stainless steel strong backs so that the dead load was transferred cumulatively to the foundation, mimicking traditional gravity stacked masonry, and using only “blind” lateral connections to anchor the panels to the building structure. After evaluations of the differential thermal expansion of the concrete, stainless steel and limestone, special design and installation techniques were employed to allow for the independent reactions in a way that insures the long-term integrity of the system.
These unique panels were constructed in Kepco+’s climate-controlled plant, which allowed a higher quality workmanship while remaining sensitive to the exact historical details, stone finishes and tight tolerances. It also allowed the owner, general contractor and architect to inspect the stone-clad panels prior to shipping.
Volume and Carvings
Kepco+ fabricated over 400 truss panels, which weighed from 3,500 to over 12,000 pounds when clad with stone. Individual stone weights ranged from 45 to 3,300 pounds. Altogether, approximately 12,000 individual stones were used, totaling 27,000 square feet of limestone, which was fabricated by Idaho Travertine and Owen Sound Ledgerock.Excluding the stone carvings, individual stone dimensions ranged from 8 x 16 inches with a thickness of 3 inches to 18 x 36 with a thickness of 24 inches.
Overall, the project required over 125,000 cubic feet of limestone material to net the stone cladding, due to the high waste factor resulting from a narrow margin of acceptable stone markings and flaws. Also, large quantities of stone were required for the temple’s intricate moon, sun and star stone carvings. Each sunstone and moonstone was carved from a 6,000-pound block of limestone, which was hand selected to insure it would be best for carving. To create these elements, the excess was first cut off with power equipment. Then, although a dying art, the stones were hand-carved by skilled artisans at Ranier Devido Stone, Angelo Stone, Owen Sound Ledgerock, Traditional Cut Stone, State Stone and Idaho Travertine, all orchestrated by Kepco+.
For reference, each carver was given a fiberglass pattern made from the dimensions of the two surviving original sunstones, one owned by the State of Illinois and one by the Smithsonian Institution. However, the carvers were encouraged to use their artistic license so that each carving would be unique. Just as when the temple was originally constructed, no two carvings are identical, due to the distinct craftsmanship and style of each individual carver.
Carving just one of the nearly 6-foot, 3,000-pound sunstones required approximately 300 man hours to complete. The sunstone carvings were then shipped to Kepco+’s plant, where each one was attached to a stainless steel truss with a 1,500-pound sunstone cap and 900-pound sunstone base, creating a 5,400-pound stone panel. Used as capitals atop the temple’s pilasters, the sunstones are perhaps the most recognizable of the temple’s unique carvings.
Approximately 6 feet off the ground, forming the base of the 30-foot pilasters and providing balance to the sunstone capitals, are the 3,300-pound moonstone carvings. Each entablature panel located above the sunstones includes a 4-foot-tall star stone --a five-point carving with an elongated bottom point.
The building’s chimneys are also of interest, as they display other distinctive stone carvings, including a six-sided star with a tooled background and dentil moldings with a stipple finish combed border. The chimney’s curvy, multi-textured cap stone was carved from one piece of stone and required 150 man hours to complete.

Surface tooling
As if the carvings were not enough to make this project a phenomenal stone feat, six different hand-tooled finishes were used on the stone in an effort to replicate the original building’s facade -- even to the smallest detail. The architect spent many hours researching archive photographs, journals and original stones from the historic temple to identify the finishes as well as the tools and procedures necessary to create them. Patterns of each finish and copies of historic photos were included with the bid documents, and the finishers were required to provide samples of each finish type until the architect was satisfied with the detail. The most complex of these finishes, a five-step basketweave chiseled pattern, can be found on the 800 to 900 foundation stones, while the predominant rough striation, or ax-hammer finish, which encompasses about 70% of the temple, was used on the stones between the pilasters. The actual pilaster stones, including the sunstones and moonstones, have a smooth, honed finish. The front steps are sandblasted for a non-slip surface on the tread, but the face of the riser, like the arch stones, has a stippled finish with a combed border, and the entablature stones have a fine grooved finish. These historic finishes were applied over a 14-month time period by 15 highly skilled craftsmen employed by Salt Lake City-based State Stone. Once the carving and tooling were complete, the stones were sent to Kepco+ for anchorage accommodation. They were then either attached to the stainless steel trusses or shipped to the jobsite for installation.Installation
Because of the project’s unique design and aggressive schedule, Kepco+DBI installed the stone using two different techniques. The more traditional handset method, used on the bottom 6 feet of the building and on the corner pilasters, involved bolting the stone pieces to a stainless steel framework anchored to a 1-foot concrete wall to support the lateral loads. The dead load of the stone is then transferred from stone to stone through shim stacks down to a 3-foot-thick reinforced concrete foundation. For the corner pilasters, the stones were set in an interlocking running bond pattern.
The remaining exterior stonework, which encompassed about 70% of the building and included the window wall areas, pilasters, entablatures, sunstones and moonstones, was installed using prefabricated panels. Stainless steel frames were constructed in Kepco+’s Salt Lake City plant, and the stones were attached to the frames with stainless steel anchor bolts and lintel angles. Although the stone layout was fairly repetitive, each panel was assigned to a specific location on the building. Kepco+ then pre-registered the panel-to-panel attachments at the plant to ensure that the connections, stones and joints would fit perfectly when they arrived at the jobsite, where little or no adjustment could be made. “This process was extremely critical considering the joint width between stones and panels ranged from 1⁄4 to 5⁄16 inch, depending on building location,” explained Knaphus
Unique elements
In addition to the building itself, certain stone elements within the temple required specialized design and installation approaches. One such undertaking was the construction of the temple’s baptistery, or baptismal font. Unique in size, form and shape, the limestone structure was one of the last elements to be installed, due to the long lead times of its numerous distinctive and substantial stone pieces. The 12- x 15-foot oval baptistery “bowl” is visually supported by 12 life-size carved stone oxen, which surround it. In actuality, the limestone font, which was designed from laser-scanned fiberglass models, is supported by a large steel frame. To insure a smooth installation, the 152 compound radial pieces which comprise the structure were pre-assembled in Kepco+’s Salt Lake City plant and then disassembled prior to shipping. Because the baptismal font was one of the last elements installed, Kepco+ had to delicately maneuver the awkward stone pieces through the temple’s completed interior to reach the baptismal room.However, according to architect Roger Jackson of FFKR, possibly the most impressive element of stone construction was the triple-arched entryway. From the spring line up, each arch consists of 17 stones totaling 17,000 pounds. To support the arch dead load until the keystone was set, Kepco+ had to design unique arch forms supported by shoring scaffold. These forms, created by Kepco+’s general superintendent, John Kunz, consisted of two layers of steel plates sandwiched by framing lumber then bolted to the 2-inch forms. They were then “erected to the spring line height and placed onto steel I-beams bolted to the shoring scaffold,” explained Kunz. A monorail was set at the front and rear of the wall above the arch, and each form was designed so that an individual stone could be slipped in through the cutouts and placed on a landing pad.
“Prior to setting the keystone, each piece was two point picked, brought through the keystone cutout and underpinned to the shear walls, then transferred to the traditional arch,” said Kunz. “At that point, each piece was individually anchored for wind load, and then gravity supported by the vertical stones below the arch spring line.” To insure quality control, each arch piece was dry-set at Kepco+’s plant to maintain that the running bond veneer matched the critical heights as the arch progressed in elevation.