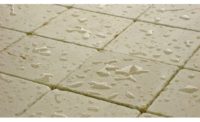

The firm selected to take on this project was HOK (Hellmuth, Obata + Kassabaum, Inc.) of San Francisco, CA, in association with DMJM Architects of Phoenix, AZ. "We competed for the selection by the city," said Clifford Ham of HOK. "We love to do courthouses like this, that will enrich people's lives and have a big effect on the community in which they are built."
The Phoenix Courthouse is a very busy municipal city court that consistently has between 4,000 and 5,000 people go through the front door everyday. Therefore, the people who would use the building had to be taken into consideration early in the design process. "There was a series of goals in the planning stages of this facility," Ham said. "One of them was to address the climate and use it as a starting point for the design. The sun is unforgiving in Phoenix, and it is dreadful to be out walking around, so the building itself was oriented to allow people to go from the parking structure to the public entrance in a short distance. We also took the main front wall of the building and turned it about 45 degrees away from due south. This allows the building to turn its shoulder to the hottest sun of the day. The main entrance, which looks a little like an interpretation of a cave dwelling, is deep set so it doesn't see direct sun."
All of these aspects of the building were considered in order to make the citizens who come to the courthouse feel more comfortable. This also applies to the types of materials used to construct the building. "This is a modern building with a local flavor," Ham said. "The city has a tradition of constructing current buildings using a lot of Arizona sandstone. The recent completed City Hall uses the similar exterior materials, including Arizona sandstone."
Not only does this add to the continuity of the city's architecture, it also adds to the familiar image people associate with the city. It has its own style with which its citizens comfortably relate, according to the architect. "The courthouse is quite popular with both the citizens and the judges," Ham said. "The comments I've heard and read say that it not only looks like it belongs in Phoenix, it looks like it's of Phoenix." The garden is a public area that has also drawn some attention. It takes advantage of the climate through the use of palabrea trees, indigenous desert plants, and highlights other materials such as decomposed granite to show the building's connection to its desert location.
The nine-story, 300-foot long building showcases red Arizona sandstone on the full front of the building, which is the primary entrance. "The exterior wall itself was put up with a relatively simple hand-set system," Ham said. "Each piece of stone was either 30 x 48 inches or 24 x 36 inches, and they were set on with kerf cut wire clips in a fairly traditional manner. The stone is anchored to a sub-structure of steel studs and water-resistant sheathing. The masons worked their way from top to bottom. The dimensional stone was cut at the quarry, but the anchor kerf slots were cut onsite."
The sandstone was also combined with limestone and slate pavers in an artistic stone "carpet" designed by Brad Goldberg. He created a geometric pattern of desert colors leading up to the main entrance of the courthouse and into the lobby, which provides a wonderful welcome to all who pass through, according to the architect. The stone carpets were part of an integrated Public Art program developed with the Phoenix Arts Council.
"It's a big building," Ham said. "All courthouses are complex due to programmatic and safety requirements, not to mention the number of people it must accommodate. This project, like a lot of others we do, seeks a balance of a building that is cost effective and very durable, both physically and architecturally, because this is an institutional structure that will last a number of generations."
Credit Box
Phoenix CourthousePhoenix, AZ
Architects: HOK, (Hellmuth Obata & Kassabaum, Inc.), San Francisco, CA in association with DMJM Architects, Phoenix, AZ
General Contractor: Joe E. Woods, Phoenix, AZ
Construction Manager: Don Todd & Associates, San Francisco, CA
Project Artist: Brad Goldberg
