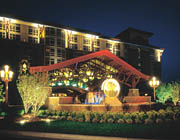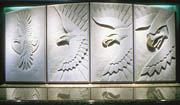

The design team chose stone as a predominant feature throughout the hotel’s interior to complement the established materials of the exterior -- with one exception. The casino’s exterior had been completed with faux stone surfaces, yet this material was not deemed suitable for attaining the luxury feel required for the tribe to achieve their goal of receiving a four-diamond rating. Therefore, natural stones such as granite, dolomite and travertine were employed instead.
"The exterior materials were already defined and included stone, wood and metal," said Don Kloster, president of Dow Howell Gilmore Associates. "We took those three materials to the interior for the sake of continuity. One of the early decisions we made in developing our design concept for the interior was to combine high quality with a relaxed atmosphere."
In keeping with the hotel’s theme, the architects looked for materials that were indigenous to the area of Michigan where the Chippewa Indians lived. "We wanted to reflect the tribe’s cultural history and their way of life in this building so we decided to go with real materials like wood and stone," Koster said. "Dolomite Vetter stone was chosen because it is consistent with the hard limestone you find in Michigan. For the same reason, we chose Great Lakes cherry wood and copper, which is common in the Great Lakes Upper Peninsula around Lake Superior."
The finish of the stone and way in which it is blended into the architectural design also had a lot to do with the desire to being nature indoors. "Stone was used in a more relaxed way, as you would find it in nature," Koster said. "We didn’t process the natural stone to a large degree. Some granite was polished, but much of the granite was not used in its most finessed form, but in its most typical form."
Using indigenous materials was not the only way the Chippewa Tribe’s history was preserved within the hotel and conference center. "The bottom line for the design concept was to use natural materials in a way that is not typical of other hotels, but that would be consistent with the tribe’s way of life and how they used those materials. We wanted to bring in as many cultural elements as possible. We created opportunities for tribal artisans to be involved in the final detail of the building materials, and incorporated their artwork throughout."
Four panels of limestone depicting an eagle in flight hang behind the front desk in the reception area of the hotel’s lobby. This piece was designed and created by a local tribal artisan. Another tribal sculpture carved in limestone is located on the mantle of the fireplace in the lobby. According to the architect, even the water wall feature is based on tribal tradition.
"The water wall has roots in the tribe’s history," Koster said. "The Chippewa native Americans lived by the water and pioneered canoe building technology. Water was an important element in their history. So, when we were searching for a transition to place between the lobby and the conference center, we decided to let water flow over a granite wall."
The granite used for this wall Giallo Himalaya from Brazil, supplied by Peval. This stone was also used on the front desk, bell desk, prefunction reception and for an inlaid star pattern on the floor of the lobby.
"Italian rustic travertine by Pavia Antico and supplied by Virginia Tile was used on the first floor for the floors of the lobby, transition corridor, pool and retail corridor, and the prefunction space," said David Keyser, associate with Dow Howell Gilmore and on-site architect for this project. "This tile came in a random modular pattern of 8-x 8-inch, 8- x 16-inch and 16- x 16-inch sizes. It was also used in the grand stair and the breakout corridor for the second floor and the conference area."
According to Keyser, a similar travertine by Renton Corp, known as Giallo Verona, was used in 3- x 3-inch modular tiles for the floor and accent walls in the first floor public toilet rooms. In addition, Pink Bluff by Vetter, a Minnesota dolomite, was used for the grand fireplace on the first floor as well as all of the suite and guestroom fireplaces. The same material in slab form was used for the guest room vanities and the whirlpool tub decks. Ceramic tile in a Tumbled Rock pattern in the colors Alphi, Andre and Atlante surround the pool.
The installation of the stone posed a challenge, as a forklift had to be brought in to hoist the 1,500-pound stone for the main fireplace, and the existing control joints didn’t match up with the proposed module pattern of the floor tile in the lobby. A mud underbed was used with a 4-inch recess to accommodate the installation of the stone slab flooring, according to Keyser. An isolation membrane was placed on the slab, and the tile pattern was coordinated to compensate for this difference. In addition, the Pavia Antico travertine was held up at customs, and when it arrived it was improperly sized. The stone had to be field cut and the edges were hand-antiqued.
Despite the temporary setbacks, soon after completion, the hotel received the coveted four-diamond rating the Chippewa tribe had been aiming for.
Credit Box:
Soaring Eagle Hotel and Conference CenterMount Pleasant, MI
Owner: Saginaw Chippewa Indian Tribe of Michigan
Architects: Dow Howell Gilmore Associates, Midland, MI (interior space and landscape); Cunningham Hamilton Quiter Architects, Minneapolis, MN (building structure)
Interior Designers: Interior Solutions, Grand Rapids, MI; McGlynn Design Group
Design Consultants: Simpson Associates; Robert Hill Associates
Stone Installers: Grazzini Borthers of Eagen, Minnesota (tile flooring, countertops and tub decks); Davenport Masonry, Lansing, MI (masonry)
Stone Suppliers: Virginia Tile, Grand Rapids, MI (travertine); Genesee Cut Stone and Marble, Flint, MI (granite); Beaver Distributors, Grand Rapids, MI (ceramic tile); Peval Mineraco, Salvador, Bahia, Brazil (granite); Vetter Stone, Kasota, MN (dolomite)