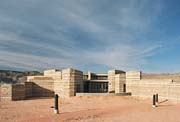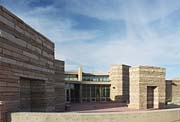
In September of 1996, the Bureau of Land Management (BLM) was commissioned to complete a plan for a new monument -- the first ever to be administered by them rather than the National Park Service -- to be located in southern Utah near the 85-mile-long Escalante River. The Grand Staircase-Escalante National Monument, headquartered in Kanab, UT, occupies an area of plateaus, sandstone canyons, unique rock formations and cliffs. These elements provided inspiration for the architects to use natural stone for the visitor centers near the monument area.
Overall, there are three main regions that make up the 1.9 million acres of the monument: the Grand Staircase, the Kaiparowits Plateau and the Canyons of the Escalante. The geologic benches begin at the bottom of the Grand Canyon and work their way up onto the monument site. The staircase, which is made up of steps of gray, white, vermilion and chocolate cliffs, climbs 5,000 feet to the top of Bryce Canyon.
In 1999, the BLM obtained funding to construct four visitor centers -- each with a different theme -- to be part of the Grand Staircase-Escalante National Monument. Their belief was that by placing the visitor centers in the surrounding communities, rather than right in the monument, the economy would grow as a result of the extra tourists in town. The visitor centers are clad in cream-colored hues of Colorado Buff and Pawnee Buff sandstone and deep brilliant red Moenkopi sandstone, recalling the Vermilion cliffs.
Prinicpal-in-Charge David Brems and Project Manager John Branson of Gillies Stransky Brems Smith PC in Salt Lake City, UT, were the main architects for the project in association with Design Group Architects of Sedona, AZ. “The main design criteria was that the visitor centers had to tell something about the Grand Staircase-Escalante National Monument, based on where they were located around the monument,†said Branson, who detailed the stone usage at two of the centers -- Big Water and Cannonville. “Big Water's focus was on the paleontology of the monument, and its shape is derived from an ancient 'sea shell' called an ammonite. Cannonville's focus is on the early settler history, so its design is derived from an early settler home.â€

Big Water Visitor Center
The Big Water Visitor Center, which occupies 3,290 square feet, is located in Big Water, UT. According to Project Engineer Trent Duncan from the Bureau of Land Management, sandstone was chosen because it reflects the predominant stone found naturally in the areas surrounding the visitor center. The building is located at the edge of what was once an ancient inland sea, and its form reflects the landscape. “Our goal was to mimic the layers found in the sandstone cliffs located north of the project,†he said. “There are fatter layers of white sandstone, and thinner layers of the darker buff sandstone to make the layered, broken look of the cliffs clear.â€Colorado Stone Co. of Longmont, CO, served as the supplier for 85 tons of Colorado Buff sandstone and 105 tons of Pawnee Buff sandstone for the project. According to Chick Misura of Colorado Stone Co., the company supplied split-faced stone in an ashlar pattern. The veneer strips were typically 4 inches in depth and 12 inches and under in height. The color of the sandstone ranges from tan to yellow, and the pieces of Pawnee Buff sandstone were specially cut in various sizes.
Weather-related factors caused some delays in the installation process at the Big Water Visitor Center. “It was hard to keep the materials warm,†said Duncan. “They covered everything up with tarps and put heaters on it, but by the time it was warmed up and ready to go, it was late and they only had a few hours to work before it got dark. Quite a few nights were below zero.â€
Duncan added that the reaction has been very positive, and that everyone is impressed with how unique of a building it is. Construction began in September of 2001 and finished in June of 2002.
Cannonville Visitor Center
The 5,346-square-foot Cannonville Visitor Center, located in Cannonville, UT, rests on desert land, and is intended to interpret early pioneer settlement. It is clad in red cliff-cut Moenkopi sandstone -- supplied by Bruce H Hansen Stone Quarries of Kanab, UT -- and is a symbolically designed, vernacular stone house.“The important buildings in the community of central Utah are mostly church-type buildings and civic buildings,†said Duncan. “Since most of them are made up of sandstone, the designer felt it would be best to use the same stone for the visitor center. He believed it would withstand the test of time like the other buildings in the community have.†According to Duncan, the Cannonville Visitor Center is located in the middle of a neighborhood -- with a park on one side, and houses on the other side. “It is in a small community type setting, and it is very traditional in design and appearance,†he said.
“Although the project finished earlier in the year, we still had some cold weather conditions interfere.†His reaction to the project was that it is a “very cool, homey building in the middle of the town.â€
According to Bruce Hansen, his company quarried approximately 200 tons of stone for the project. All of the Moenkopi stone -- in random sizes -- was installed as a veneer with an ashlar pattern. Construction of Cannonville lasted around eight months.
Installation
Speaking on the installation, Marvin Rider of Rider Stone Inc. from Kanab, UT, said the same eight-man crew worked on both visitor centers concurrently for about three months. He does not feel that any aspect of the project was too difficult, other than simply trying to achieve the certain look they hoped to attain. “We wanted a historical look for Cannonville,†he said. “For Big Water, we wanted to match the geographic strata of the surrounding hills. We did a pretty good job with it because when the suns hits it, you can definitely see it.â€The stone veneers of both Big Water and Cannonville were installed in a random-range ashlar pattern with random course heights and random lengths. The sills and lintels for both projects had a sand-rubbed finish, while the copings had a split-faced finish. The crew used Portland cement and mixing mortar for the construction of the centers.
Construction of the third center, the Escalante Visitor Center, began in March, and the installation of the stonework finished in mid-June 2004. This center -- located in Escalante, UT -- features a biology/ecology theme and is clad in quartzite, a Northern Utah moss rock quarried by Bonneville in northwestern Utah. Duncan feels that this project is “equally as stunning, almost more so,†in comparison to the others. The fourth project, the Kanab Visitor Center in Kanab, UT, will feature an archeology/geology theme. Duncan said that the center, which will be located in Glendale, UT, might just include exterior sites, and not an actual building. The BLM hopes to have the center completed by the end of 2005.
End box
Grand Staircase-Escalante National MonumentBig Water and Cannonville Visitor Centers
Big Water, UT and Cannonville, UT
Architect: Gillies Stransky Brems Smith PC, Salt Lake City, UT
Associate Architect: Design Group Architects, Sedona, AZ
Stone Installer: Rider Stone Inc., Kanab, UT
Stone Supplier: Colorado Stone Co., Longmont, CO (Colorado Buff sandstone and Pawnee Buff Sandstone); Bruce H Hansen Stone Quarries, Kanab, UT (Moenkopi sandstone)