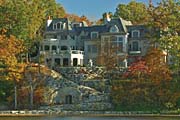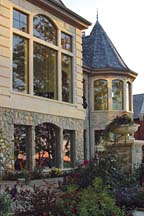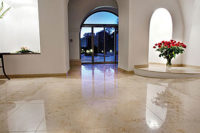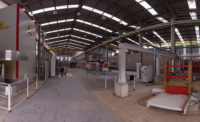

The 12,000-square-foot residence is perched on a 35-foot-high bluff overlooking Upper Straits Lake. “The approach of the design was to incorporate the history of the French Chateau and how it had been originally constructed,†said DesRosiers. “Farmers utilized existing stone cleared from their land to build the exteriors of their homes. As novices, they developed their own technique of masonry.†This was the look the owners and the architect had in mind when creating the residence.
The exterior of the home is clad with Bayporte Silver Edge stone. The architect explained that Bayporte Silver Edge stone is an indigenous material quarried from the “thumb†of Michigan, near the town of Bayporte. “It was the veneer for all the exterior walls,†DesRosiers said. “It gave a feeling of strength like a castle or fortress with a bluish/gray color. The color, texture and overall timeless feeling of the stone gives an impression the home has stood for centuries.â€
The Bayporte stone was installed in a random French Country-style pattern, and the mortar joints were flushed and feathered by using wallpaper brushes. This technique created the most authentic effect, according to the architect.
Additionally, the exterior features a steep slate roof, Idaho flagstone for the front steps and Indiana Buff limestone for the window trims, quoins and the hand-carved pediment over the front door. The combination of these elements created a residence that is reminiscent of an old European chateau.
One of the most noteworthy aspects of the home is its approach to the lakefront. The house takes full advantage of its location, as the lakefront is accessible by an elevator, which travels 30 feet below the basement and leads to a 90-foot tunnel ending with a large Bayporte stone headwall, creating a cave-like passageway for the tunnel.
To create the elevator/tunnel, the area was excavated, and precast concrete tunnel sections were placed. The transportation of the limestone down the steep embankment to build the headwall and tunnel walls posed a serious challenge to the installation crew, according to DesRosiers. Ultimately, they built a pulley system that allowed the stone to be loaded into buckets, lowered down the elevator shaft and taken to the end of the tunnel with a wheelbarrow.
The Old World style continued into the interior, and it featured intricate tile and stonework on the floors and on the bathroom walls. “There is an abundance of elaborate tile work and mosaics inside the home,†said DesRosiers. “We utilized Botticino marble, limestone and travertine for the flooring with many types of natural stone and tile present in the woman's breathtaking master bathroom.â€
According to the architect, the goal was to carry the French theme throughout the project. “All the detail was geared toward the traditional French style,†said DesRosiers. “It's much more ornate than your average home,†he said. “It bordered on Louis XV, with heavy crown moldings of marble and granite.â€
Inside, the rooms have very high, elliptically shaped, coffered ceilings with double crown molds. “Although the ceilings are extremely high and the rooms are large, we wanted it to feel warm and comfortable.†In order to soften the look, the rooms were intricately trimmed. Many of the tile surfaces have borders of mosaic tiles around their perimeters, according to DesRosiers.
And although the residence exudes Old World charm, it is equipped with all the modern amenities that a 21st century high-end home would have, including a concealed exterior patio on the roof of the house complete with hot tub and fire pit.


