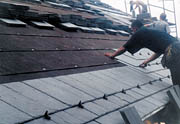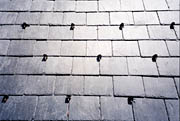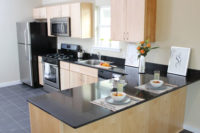

Business Administrator First Presbyterian Church
The first, and most critical, project to preserve the integrity of the buildings which house the First Presbyterian Church in Red Bank, NJ, was launched on August 1, 2001. Located two miles from the Atlantic Ocean - on the very top of the highest elevation in the area - the church roofs and steeples take abuse from salt-laden high winds, the scorching summer sun, and pelting freezing rain, ice and snow. As a result, the 40-year roofing slate, which had been in service for 50 years, was beyond further patching.In addition, the steeple above the Sanctuary and real pipe organ leaked on all four sides and at the base. Many separated seams and corroded ledges were plugged with caulk as poor stop-gap measures until we could afford to do the entire restoration of roofs and steeples. Our box gutters were in need of rebuilding, one so desperately that it sagged and pulled away from the building, creating a local version of Niagra Falls with each rainstorm.
Before the restoration could begin, however, a material needed to be chosen for the new roofs. Riverstone natural roofing slate - S1S quality - was recommended by our roofing contractor, CHS & Associates Contracting, Inc. of Easton, PA. The slate comes in various rich shades of gray, is hard and durable, and is perfect for buildings with long straight runs. Initial testing current to ASTM C406-89 standards indicated a service life in excess of 100 years.
There was a selection process where various materials were considered to replace the existing Pennsylvania slate. But, on a cost-per-year basis over the life span of the material, Riverstone natural roofing slate, which was provided by Williams & Sons Slate & Tile, Inc. of Wind Gap, PA, turned out to be less expensive than asphalt shingle, ceramic tile or any of the new imitation slate products.
More important than the expense involved, however, was the nature of the material selected and the message it sent; this was to be our covering for decades to come. It had to be real as well as a solid, strong and dependable covering that provided safety and inspired confidence. Additionally, we were looking for a material with longevity, which would serve future generations. It needed a warm, comforting look of depth and substance; it could not be flimsy or fake. Slate was the logical choice.
"We were familiar with the quality of the product," said Chester H. Smyda, owner of CHS & Associates Contracting, Inc. "We knew the manufacturer's rep. They have an excellent reputation in the industry. [Riverstone] is a good, hard, dense stone. We flagged it for its color consistency and grading - its pieces are relatively the same size."
In total, approximately 200 squares of the gray slate were used for the job. Pieces were 10 x 12 inches in size.

The restoration
Scaffolding was erected around the Sanctuary building and Webster Hall, our multi-purpose wing, for removal and replacement of our slate roofs. Our rain gutters were rebuilt from armatures to boxes, relined with lead-coated copper, and had expansion joints added. The church steeple and cupola - the smaller "steeple" on Webster Hall - were examined to find a back slope on each steeple ledge requiring rebuilding to direct water away from the structure. As each hidden surface was exposed and examined, corrective measures were taken to restore the substrate.
Steeple ledges and walls were fitted with interlocking panels bent and formed to recapture the intricate original designs and withstand the force of wind and rain. Ice and water shield, felt paper, black Tyvex wrap (on the steeples), W.R.Grace 4000 and Red Rosin paper, and 16-ounce copper flashings and caps formed waterproof barriers under the new slate on the roofs, under the aluminum siding of the steeples, and between the gutter boxes and copper. The steeples have arched louvers surrounded by architectural trim of a column panel and key design. Formerly wood, these were refashioned in .063 white aluminum fabricated to original form and size by Twin Rivers Metal Fabricators of Easton, PA.

Relying on experience
We contacted seven qualified contractors about our project. Of the seven, five responded. Of the five, four submitted proposals and three of those were scrutinized. It was unanimously agreed that CHS & Associates wasthe right firm for us. The owner, Chester H. Smyda, a craftsman himself, has brought together a group of like-minded craftsmen and a craftswoman who
share high standards of workmanship
and ethic.
"Everything ran smoothly," said Smyda. "There was some structural sagging in the roof that we had to compensate for, but everything else was very sound. We used a traditional method of 3-inch head lap - a broken bond installation. It was a straight-forward project."
Andrew Trocchia of the architectural firm of Sonnenfeld and Trocchia provided consultation and assisted in the evaluation of the recommendations made by CHS & Associates. Justin Henshell, a local roofing consultant with international experience, also worked with us in 1995, providing a life-span analysis of our slate roofs and recommendations for remediation. His partner, Paul Buccellata, specializes in structures and helped evaluate CHS's corrective suggestions regarding steeple, cupola and gutters. Together they form the Red Bank-based firm of Henshell and Buccellata.
Once the restoration began, it took 65 working days to complete with a slating crew of six people. Our project was not only a huge success, but a lot of fun because of the combined talents and positive attitudes of this group of professionals and the quality material selected for the job.

