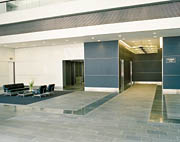

The Silver Blue slate served a dual purpose for the project design - its color not only contrasts with the grayish-green quartzite, but it also blends with other elements specified for the project. "The [slate] ties in with the color of the charcoal gray leather panels on the walls of the elevator bank in the lobby," said Pacior.
The slate was used to replace the existing wood panels for the "identity wall," which features the building's address. In addition to the color and aesthetics of the slate, the material was chosen for its texture. The stone, which is cleft finished, has a natural "rough" texture to it, explained Pacior, adding that approximately 400 square feet of slate was used for the identity wall in 12- x 24-inch thin-set tiles.
Another goal of the design was to give the building a more prominent entrance, according to the architect. In addition to building a front entrance canopy, Flammet quartzite, primarily used for the floors in the interior, was specified for the outside paving of the building's entry. "We ran the quartzite underneath the front doors to the curb of Lamar Street," he said.
Actually, the architects originally considered using marble - the same material used for the original floors of the building - before deciding that quartzite was a better choice. This decision was made, because the existing marble proved to yellow with age. Pacior explained that the quartzite was especially chosen for its texture and its durability. "[The quartzite] has an amazing deep ocean-wave-like texture and is a very durable stone," he said. "It has comparable compression strength to granite."
A total of 5,000 square feet of quartzite was used for the entire building. Polished tiles - also 12- x 24-inches in size - were used for the building floors. Smaller pieces were used to make a decorative border throughout the elevator lobbies of the first 16 floors of the building. These pieces used for the lobby floor were finished using two different methods- split-faced and polished. The paving pattern for the outside walkway and 70% of the lobby floor is textured to ensure slip-resistance.

Installing the stone
The slate pieces were adhered to the walls with Tex Rite Marble Mate medium bed mortar, rather than a thin-setting material. This is a common method of installation, and it is an appropriate type of setting material to use for this type of application, according to installer Simon Kanaan of Sigma Marble in Houston, TX. "Because of the natural cleft of the slate and the size of the tile, the variations in thickness were such, that we could not use regular thin-set." he said. "This product allowed us to have a variable mortar bed thickness up 3/4 of an inch. "The quartzite pieces for the floor were gauged and thin-set. Unlike the slate tiles, which varied in thickness, the quartzite tiles were all similar in thickness. A mix of Tex Rite thin-set with Tex Rite latex admixture was used to install these pieces. "We didn't have the room for a thick bed, so we ordered the material gauged, which allowed us to thin-set the pieces," said Kanaan. The installers also had to perform some floor preparation before they could properly install the quartzite pavers. Because the concrete substrate was uneven, the "low" areas were floated prior to installing the stone pavers.
Overall, the installation process
was smooth, said Kanaan. The only difficulty he cited, involved co-ordinating the work with the public and the traffic from the building. "We had to section off the lobby to work, and most of the work we had to do after hours," he said.
On average, a crew of eight - four mechanics and four helpers - worked on the project each day for a period of two weeks. Work on the entire project began in August 2000. The majority of the work concluded in July 2001, as further renovations on the upper floors are currently in progress.
"This project went incredibly well, and we all worked together well as a team - the client, the property management group and the general contractor. Everyone appreciated and understood the design process," said Pacior.