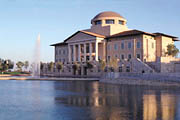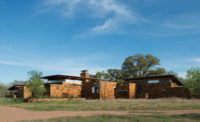
Soka University of Aliso Viejo, CA, was founded by a lay Buddhist organization and designed to follow the Mediterranean architectural theme found in the surrounding areas of California. The first new private liberal arts college to be built in the state in 25 years, it is spread over 103 acres. The campus is comprised of a total of 19 buildings, 11 designed by Hardy Holzman Pfeiffer Associates of Los Angeles, CA, four by Summit Architects Collaborative of Santa Monica, CA, and four as a collaboration of the two firms. And to emulate the serene ambience of the Tuscan hilltown-inspired college, the firms chose a range of natural stone for the buildings and sitework of the campus.
"Most of the classes at Soka are liberal arts or humanistic," said Ed Carfagno, AIA, of Hardy Holzman Pfeiffer Associates. "There is a very hands-on learning process, so we wanted to design a cohesive campus that focuses on the type and quality of education.
"It is a pedestrian campus, so we wanted strong axes that connect the different parts of campus. As you walk, there is the potential for interaction or privacy and the ability to sit in shady or sunny areas," he added.
Porphyry stone for the sitework - quarried and fabricated in Northern Italy by Porfitalia srl - was used for exterior walkways, courtyard, staircases and balustrades. "The natural colors of the porphyry lent itself to the vocabulary of what we were doing," said Carfagno. "We used all forms of it - cleft, cobbled, flamed. The stone has a good texture and color - it was a very good fit for the campus."
The porphyry was supplied by Tri-Stone Co. of Los Angeles, CA. "DBM/Hatch, Inc. installed over 100,000 square feet of the material for the project. For the walkways, the architect chose 4- x 4-inch porphyry, with a natural cleft finish," said Fred Malek of Tri-Stone Co. "The stones had split edges, rough edges and cut edges, but orderly grout lines were maintained. This gave it a jagged, rustic feel.
"The staircases varied in 3-inch, 3 1/2-inch and 2 1/2 -inch - thick material, all cleft finished with a gauged edge - the staircases were beautifully carved," he added.
Virtually all of the porphyry pieces for the project had to be custom fabricated. "Aside from the 4- x 4-inch material, which was standard production, the pieces had to be custom made for certain sizes, areas and curves. There were running bands that varied in lengths and sizes as well as the staircase pieces."
Installing the stone over such a broad range of sitework and buildings presented a challenge to the crew at DBM/Hatch, Inc. of La Verne, CA. "It was difficult to sequence and schedule the material, because it was used on 13 different buildings and at the sitework," said Tim Hughes of DBM/Hatch, Inc. "We were often working on three buildings at a time. We also had to deal with the logistics of bringing in over 125 ocean containers of stone and having it delivered at the correct time, with the size of the campus." By paying close attention to the shipping and general contractor schedules, and monitoring where the material was supposed to be daily, the first challenges were overcome.
Because porphyry stone is a difficult material to cut in the field, even the random-sized patterns were drawn by DBM/Hatch, Inc. draftsmen, and ordered to the exact size and quantity from Italy. The porphyry was installed with a mechanical anchor, using stainless steel clips.
Other material used on the building included travertine, which was anchored to filled concrete blocks and metal studs. "For installation on the buildings, we mechanically anchored the cubic travertine with stainless steel clips," said Hughes. "But every building was a little different, so each one required new engineering and a different type of anchor."
The cream-colored travertine was supplied by Mariotti Carlo & Figli srl of Italy, and was chosen to create a look resembling an Italian Mediterranean hilltop village. Over 7,500 different shapes and sizes of travertine were used in a predominately cubic-sawn finish. The material accents the building base, columns, arches, door and window openings. "Solid pieces of travertine were used for the trims around windows, doors and steps, which followed the vernacular of the campus," said Carfagno. "The Tuscan-style suited the campus, because of the hilly nature of the site and similarity with local Spanish and Mediterranean architecture."
Another complementary material is Burlington Slate from England, which was used for paving around the campus. "The slate was used in slightly more finished areas, such as interior spaces," said Carfagno. "The use of the slate outside was a bit directional, as it leads from classrooms to the library to the residential parts of the campus."
The Elterwater slate, supplied by Burlington Natstone of Plano, TX, was specified primarily in a flamed finish, with some honed pieces. A total of 41,766 square feet of the material was used, and the pieces varied in size. "We installed the slate with a mortar bed, using pre-mix products," said Hughes. The material had to be set to the exact elevation so that the water run-off would flow to floor paving and trench drains and away from the numerous building structures and terrace walls."
Multiple stages of installation work occurred at the same time, and at the peak there were over 65 DBM/Hatch, Inc. crew members on site each day. It took from May 1998 to May 2002 to complete the project. "Reaction to the project has been very positive," said Carfagno. "The word 'soka' means 'to create value,' and the stones added to the value of the overall experience of the campus."
