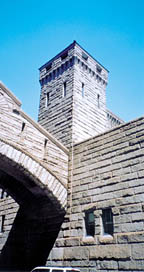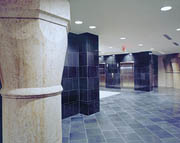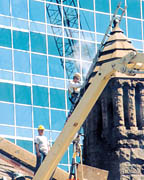

"In 1990, the institution was under court order to fix up [the building] or close," said Frederick Watts, AIA, of IKM Incorporated Architects, who was the project manager since its inception. "They determined that it would be impossible to bring the jail up to modern standards. They said that they were attempting to develop plans to build a new building. By 1993, all of that was in place -- a new jail was in construction."
The entire jail was vacated in 1995, and all of the prisoners were moved to the new facility. "In 1990, we made a recommendation to the county commissioners to suggest that the facility be turned into functional office space on the interior," said Mike Marcu, AIA, president of IKM and principal who led the design team along with Principal Bob Moro, AIA. Marcu explained that they decided to eliminate the cell blocks and keep the remaining rotunda area.
"The old jail cells were freestanding from the building -- basically a cage standing five stories tall," said Watts. "There was no real structure there to utilize for a new function. We could either turn it into a museum or a functional building that would have an economical benefit to the county. We also could preserve the exterior too -- that became the key."

Historical background
Original construction on the building began in 1886 and was completed in 1888. It was the design of Henry Hobson Richardson, whose influence on American architecture was felt throughout the first half of the 20th century.While Richardson passed away in 1886, his short career inspired the "Richardsonian Romanesque" revival, influencing Frank Lloyd Wright, Louis Sullivan and their successors up to the present time. Richardson considered the Allegheny County jail to be among his best works.
In 1904, the facility was expanded under the direction of a local architect, Frederick Osterling. "A major addition doubled its size," said Watts. "[Osterling] really carried on the Richardson tradition in great style. He was respectful of Richardson's work." For the expansion, Osterling used the same Milford Pink granite, which was part of the original design.
Watts explained that the building's current plaster-domed rotunda was designed by Osterling. "The original rotunda was more austere. Richardson painted the brick of the arches spanning the great granite columns. The great crossing and cell blocks were capped with a corrugated, flat, metal ceiling."

Overcoming obstacles
Before restoration of the 200,000-square-foot facility began, the existing exterior stonework was fairly deteriorated, according to Watts. "It needed to be repointed, and the roof was in terrible condition," he said. The architect explained that after the jail had been emptied in 1995, many of the mechanical systems failed. "The bureaucracy let the utilities slip through the cracks," said Watts. "The heat was turned off in the winter, so the pipes burst. It went drastically down hill from 1995. It became very urgent to do [the restoration]."Watts explained that beginning in 1993, the architects at IKM performed a series of conceptual and cost justification studies. "In 1996, the county's ability to fund the project began to tap out," he said.
Throughout the 1990s, IKM would continually start and stop work on the restoration, depending on the financial situation. "During the times we were under contract, we would proceed," said Watts. "When we were stopped, we were promoting and actively campaigning. In some ways, the work never stopped. We continued to champion the project. At that point in time, a couple of people in county government were still behind the project. A new administrative judge in charge of the family division came on board and persuaded the commissioners that the program should be changed."
According to Watts, original plans intended for the jail to be renovated to a criminal court facility. However, the new judge who backed the project made a plea for a family division court instead. "He thought there was a more desperate need for a family division rather than a criminal [court]," said the architect. "It was true. People were fighting with each other under divorce situations. Victims were sitting in the hall across from [alleged] child abusers. Juvenile defendants and victims could see each other. All of these very serious and emotionally charged situations were carried out under difficult situations. A new facility was seen as a way by this judge to solve the problem, and he was right." Therefore, the period from 1996 to 1998 was spent revamping the plans, according to Watts.
But just as plans were nearing completion in 1998, there was an election that changed the political orientation of the county commissioners. "A new group came in and cut the budget drastically, and put this project on hold," said Watts. "The new county controller insisted that whatever was done had to be done without public funding. Commissioner Mike Dawida assigned his aide, Karen Hochberg, who along with county architect Sam Taylor and court administrator Ray Billotte continued to fight for the project on our behalf and on the behalf of the county, and got the support of a second commissioner's aide so there was a majority."
In the end, portions of the project were funded by a program that pays the county to collect child support and the building that is used for that purpose, such as the family division of the Common Pleas Court. After formalizing several legalities, the project was once again in progress. Because a county code prohibited the county from developing projects such as this without public funding, innovative legislation was written that in effect allowed them to sell the project to a developer and the county paid the rent. Once the project was completed, it was then leased back to the county.
"We had to cut $1.5 million of the program out of the project to meet the lease rate the county was bound to pay," said Watts. "Our project, for which we had submitted 60% of the design plans, then became a design/build project. It was on a 22-month schedule."

Restoring the stonework
According to the architect, the first step was to update the survey of the deteriorated stonework, which had been initially done in 1996. "There were a few structural cracks -- all of which were repairable," he said. "There was a pretty good amount of deterioration of mortar joints and a good deal of deterioration that abutted some of the steel bars." Watts explained that as part of the 1904 addition, steel bars were installed with a band around the perimeter of the openings, which was difficult to maintain. As a result, the area would rust and expand.The evaluation period lasted about eight weeks, according to Mike Cain, senior project manager, of Mascaro Construction Co., L.P., which was the general contractor. "The stone itself was 100% repointed and [received] a general cleaning," he said. "Patching and repairing were necessary. Some areas we completely rebuilt because of damage to the stone." In those areas, existing granite was often taken from other sections of the building to be reused, according to Cain. "We reused every single bit of stone that we had," he said. In addition to using the same granite, the original mortar was matched with Portland cement lime mortar.
Some of the salvaged stone came from the interior. "One of the arches had been closed up," said Watts, explaining that cut stone had been used to close the opening. "We took the stone out and used it later. [Also,] two of the courtyards were separated by a wing of the building, which created a passage, and a source of stone was created from those openings." Some of that stone was used to create a new fan arch. Making sure the arch matched and satisfied the preservation requirements was one of the more challenging aspects of the project, said Cain, adding that existing granite was also used to make benches and pedestals.
The granite interior also required cleaning, according to Watts. "There was a good deal of accumulation of dirt on the inside of the jail -- having been occupied all those years," said the architect. "We started with a mild detergent and water and graduated to harsher chemicals only where necessary. SureKlean [by ProSoCo] was probably the most stringent level we reached. We didn't have the time or money to use poultices, solvents or an elaborate process."
In addition to restoring the original stonework, the project also involved installing new stone flooring, which matched the existing Milford Pink granite. "The original stone is over 100 years old," said Cain. "What was really interesting was that the quarry was still in operation. We put some granite floor tile in from the same quarry."
The 16- x 16-inch Milford Pink granite tiles were employed throughout the ground floor and elevator lobbies. Milford Pink with a flamed finish was also used for the interior walls of the entranceways.
According to Cain, a crew of about 10 people worked on the restoration of the granite. Two-hundred people were employed at the peak of the restoration project. The building re-opened in October 2000. Both IKM Incorporated Architects and Mascaro Construction Co., L.P., were honored by Preservation Pennsylvania with a Pennsylvania Historic Preservation Construction Project Award. The jail also earned a citation from the Pittsburgh History and Landmarks Foundation, which recognized IKM for its "sensitive solution to the delicate and complicated problem" of adapting Richardson's jail to house the Family Division of the Court of Common Pleas.
Credit Box:
Henry Hobson Richardson Allegheny County JailPittsburgh, PA
Architect: IKM Incorporated Architects, Pittsburgh, PA
General Contractor/Developer: Mascaro Construction Co., L.P., Pittsburgh, PA
Subcontractor/Fabricator: Franco, Pittsburgh, PA
Stone Flooring and Tile Contractor: Fantin Flooring, Pittsburgh, PA
Stone Quarrier: Fletcher Granite, Milford, MA
Stone Cleaner Supplier: ProSoCo, Inc., Lawrence, KS
Structural Engineer: Atlantic Engineering Corp., Pittsburgh, PA
