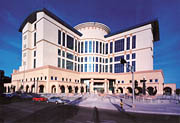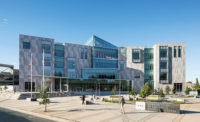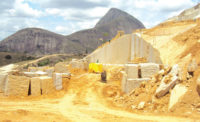
The desire for a courthouse that would properly portray a sense of justice could only be attained through stonework, according to Project Superintendent Jessie Sadillo of Beaty Construction, Inc. in Albuquerque, NM. The limestone pieces employed for the exterior of the building, range from 15 to 40 inches in length and are 9 5/8 to 12 inches in height. The stone pieces were first split to a depth of 5 1/4 inches, and then sawn to 2 1/2-inch-thick pieces. This process created a split-face with a sawn back, explained Scott Lardner, president of Rocky Mountain Stone Co. in Albuquerque, NM, which fabricated and supplied the stone. "Since the depth of the stone is only 2 1/2-inch sawn back split-face, we saved on a lot of weight," said Lardner. The travertine pieces range from 12 to 32 inches in length, and are 4 inches in height.
The processed limestone blocks were mechanically anchored and tied back with stainless steel strap anchors. The links, fastened with DW-10 mechanical anchors, were laid in mortar and bed joints. The bed joints were purposely misaligned for effect, explained Sadillo. "We tried to pick them out so the joints would not line up, and so there was not a bunch of joints stacked up over each other," he said. After the stone was laid in a medium bed of mortar and was set to dry, it was washed down with SureKleen masonry cleaner from ProSoCo before it was hosed down again with water.
In total, 30,000 square feet of limestone was employed for the building's exterior and for parts of the interior. Both stones were combined for the interior entry of the building, creating an elegant and ornate space. The grand staircase is composed of limestone steps with gold-colored travertine stringers. The limestone was also used for portions of the walls in the entry room, which also includes the travertine ribbon coursing, mirroring the look of the building's three-dimensional stone exterior. The travertine was additionally employed for the column bases in the entry space.
Fabricating and installing the ramp-and-curve travertine pieces at the stairwell was a difficult process, according to Lardner. "[The staircase] curves around in a three-axis plane," he said. "It was very challenging to make the stone in this shape." He also explained that all the radii of the pieces were jointed and diagonally cut on a waterjet to make the ramp-and-curve possible.
The entire project took nearly two years to complete, with about five months to install all of the stonework.

