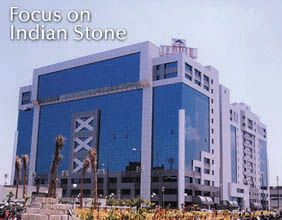

The design of the building - which comprises 15 stories and 1.2 million square feet - was composed by C.R. Narayana Rao, an architecture and engineering firm based in Chennai. "The initial objective set out by Tidel Park prior to commencement of design was to create a software/information technology park to be a world class center, and one which should offer the latest and most up-to-date facilities and benchmark with the best in the world," said. C.N. Raghavendran of C.R. Narayana Rao. "Today, some of the top names in the world have set up shop here, including EDS, Computer Associates, Verizon and others, as well as the best Indian companies."
Relating to the modern context in which it would operate, the architects' plan for the building is contemporary in nature. The predominant elements of the exterior include reflective glass accented by a base of polished Vizag Blue granite. "Stone has an enviable history in building applications in India, and even today it evokes grandeur and inspires awe," Raghavendran said. "It is therefore common to use stone in buildings to symbolize characteristics like power, beauty, majesty, permanence and endurance. The other obvious reasons were durability, availability and easy maintenance."
Staying local
In addition to creating a stone building, Raghavendran said it was also important to use stone from India. "Tamilnadu is the center of India's granite industry, and as such, this was also a showcasing of the best of regional capabilities," he said. "Most of the stone was quarried within about 400 kilometers (250 miles)."The granite, which was supplied by Pokarna Granites, Ltd. of Secunderabad, India, along with Chettinad Granites, is utilized as large exterior panels. "In general, stone was used in all the main visible parts of the building facade, besides the mall areas of the building," Raghavendran said, adding that this included the first three levels of the building on all four elevations. The stone panels form large bands, which intersperse with the glass windows and doorways. A nominal size of 900 x 600 mm was specified for the panels, with 600 x 600 mm panels used in selected areas. "Stones were supplied as pre-polished slabs. The sources were granite quarries from different parts of South India," Raghavendran said. "Processing of the stone - cutting to size, polishing, etc. - was done in the factories of Pokarna Granites and Chettinad Granites. The major challenge was in sourcing stone and processing the required quantity within a very short span of time."
In addition to repetitive panels, Vizag Blue granite was used for a variety of other elements around the facility, including staircases, patios and door surrounds. For the staircases, the Vizag Blue is combined with Absolute Black granite accents for the steps as well as the risers.
In all, a total of 3,500 square meters of external cladding was installed by crews from Pokarna Granites and Chettinad Granites. "All cladding was done using 'dry fixing' - mechanical support using expansion fasteners and stainless steel angle clamps supported on RCC columns or PCC solid block masonry," Raghavendran said.
To maintain consistency for other elements within the facility, C.R. Narayana Rao also specified Vizag Blue granite for the outlying buildings, such as the security station. Like the main building, these smaller structures feature large granite panels.
The inside of the facility also makes extensive use of Indian granite, with an intricate floor pattern of Absolute Black, Black Galaxy, Silver Pearl and Paradiso. These materials were used in standard rectangular format as well as diamond-shaped pieces and other custom sizes. All of the flooring was laid on a base of cement mortar over the RCC floor plate. A total of 15,000 square meters of internal wall cladding and flooring was specified for the project.
Tidel Park was completed in July of 2000, and Raghavendran reports that the reaction to the project has been well received. "The building has become the port of first call for all visitors to the state, and it showcases India's commitment to information technology as a tool for advancement and development," he said. "The entire 1.2 million square feet was completed and occupied in about six months, which is a record of sorts."
About the project:
Tidel Park: Chennai, IndiaArchitect/Engineer: C.R. Narayana Rao, Chennai, India
General Contractor: Hyundai Engineering Co., Korea
Stone Fabricators/Installers: Pokarna Granites, Ltd., Secunderabad, India; Chettinad Granites, India