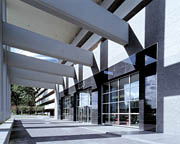

"When the real estate bust hit Houston in the '80s, the buildings went vacant and sat empty for 12 years," said Senior Designer Ric Guenther of Kirksey in Houston, TX. "Originally, the buildings were designed as precast and brick. They were fairly unattractive buildings, which were full of asbestos. In 1998, they were bought by a development group - TPMC Realty Services Group, Inc. out of Dallas. We got involved because we had a relationship with them from two other projects."
According to the architect, the developer essentially bought the land. "The concept was to renovate the buildings to Class A status and offer them back to the market," he said. The property, which is now referred to as Park Towers, is in a very fashionable area of Houston where new condominiums were recently built. "It's the Uptown area," said Guenther.
The renovation began with stripping the exterior concrete skin of both buildings. Guenther further explained that the floors were extended by 2 feet around the entire perimeter, and the towers were sheathed in a modern curtain wall. At the front entry, flamed Cambrian Black granite was used to update the porte cochere. Also, Angola Black granite with a polished finish was used for some portions of the facade. The same material was also employed for the exterior sidewalk. Both materials were supplied by Stone Marketing Inter-national of Houston, TX.

Installing the granite
The exterior cladding was installed with straps, pins and relief angles, according to Ronnie Gonzales of National Terrazzo Tile & Marble of Houston, the installer for the project. While the installation was completed on schedule, the cold weather during the work posed a bit of a challenge, explained Gonzales. "Even for our men, 40 degrees is cold down here," he said.For the interior of the buildings, a similar material palette was im-plemented. A total of 4,000 square feet of Cambrian Black granite was used for the floors of the lobby and elevator lobby. Additionally, on either side of the lobby there is an inset of Rosa Porinno granite.
According to Gonzales, the lobby floors were installed using a mortar bed consisting of a sand and cement mix. Also, all of the floor joints were grouted and the wall joints were caulked. It took a crew of about 8 to 10 workers approximately two months to complete the stonework on both buildings.
